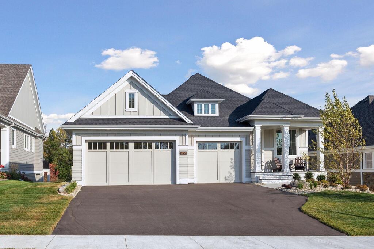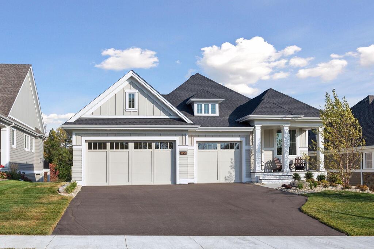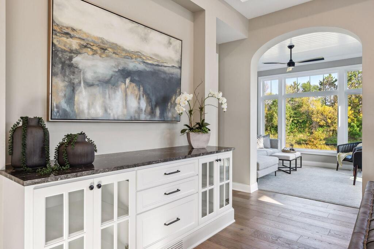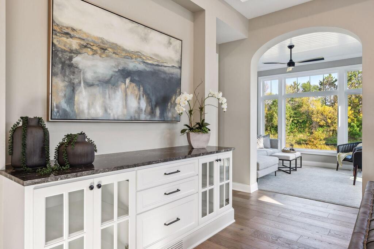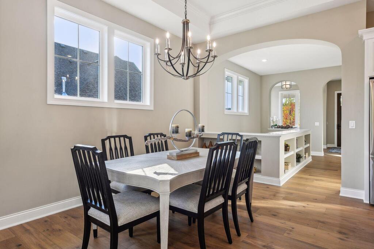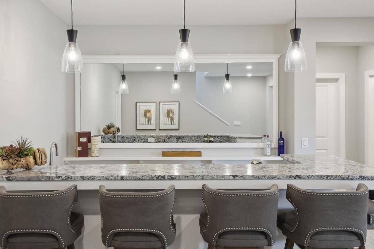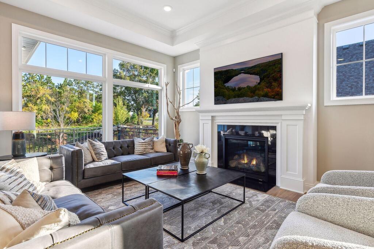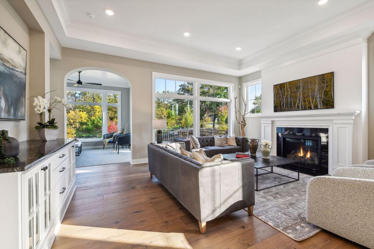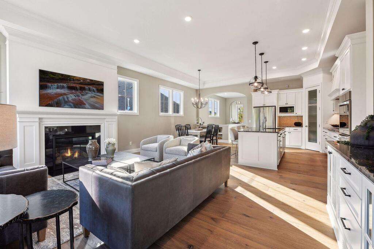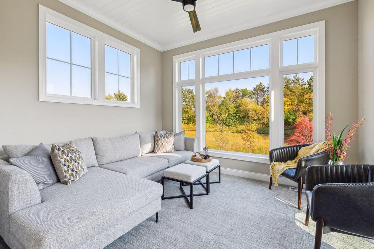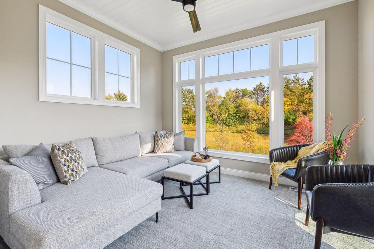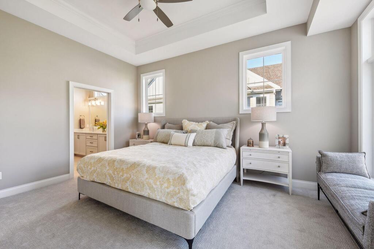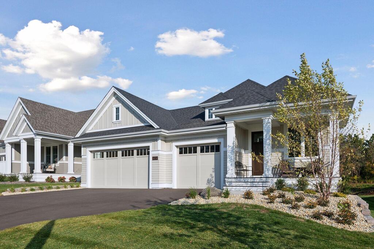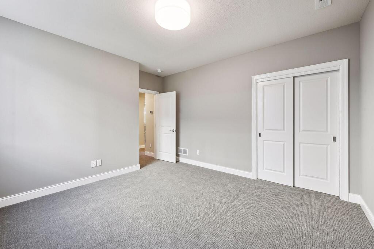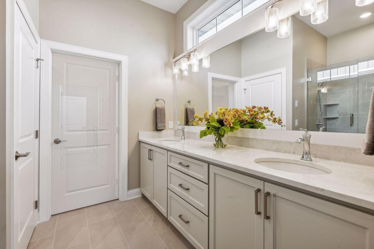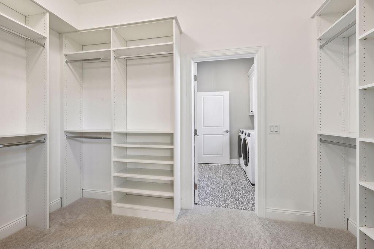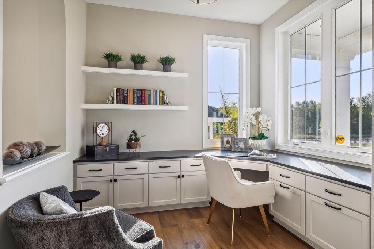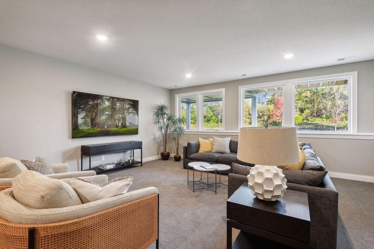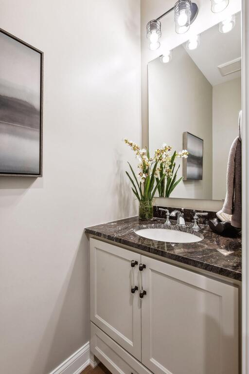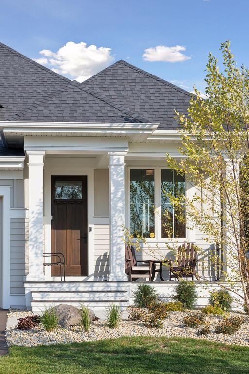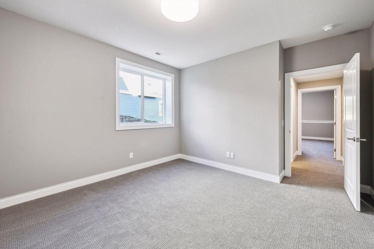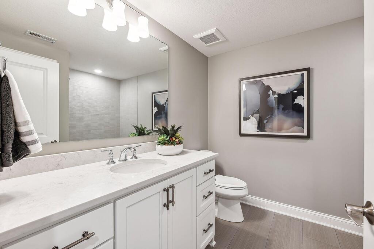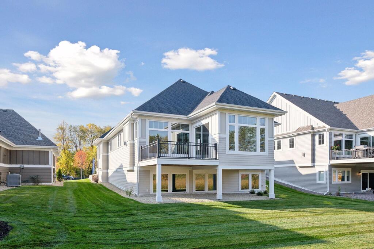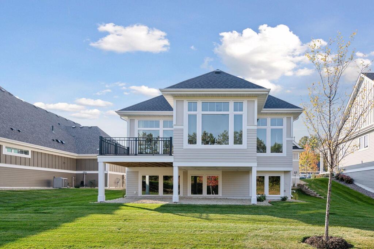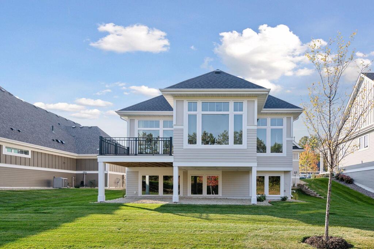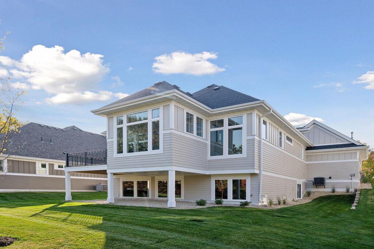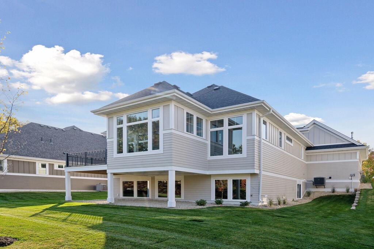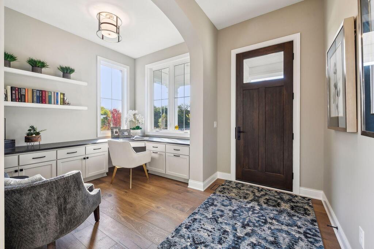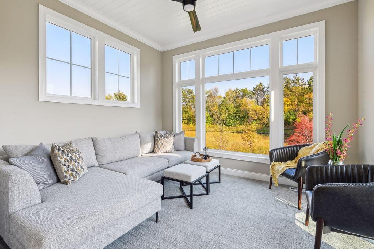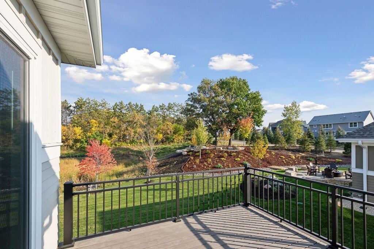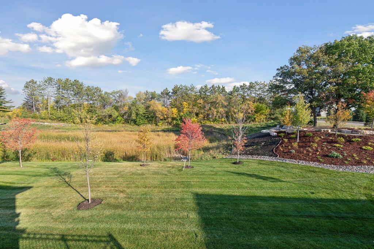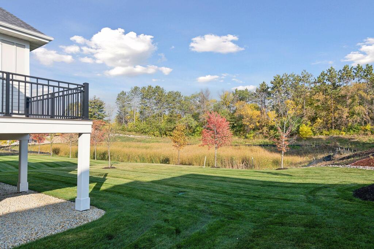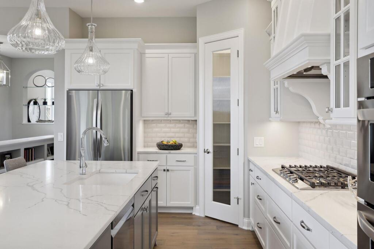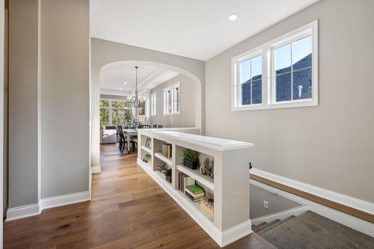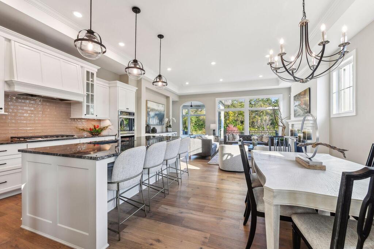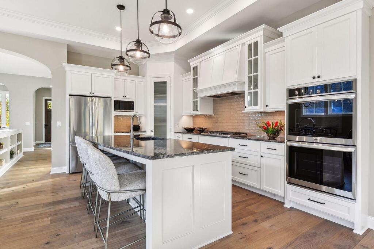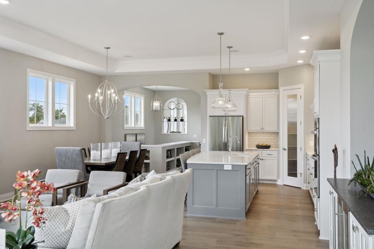16750 58th Avenue N
Plymouth (MN) 55446
List Price: $1,199,800
Closed Price: $1,199,800
StatusClosed
Beds3
Baths3
Living Area3099
YR2024
School District284
DOM249
Public Remarks
Stunning Charles Cudd Villa Home with custom finishing throughout. Open Floor Plan with a full array of windows to flood the home with natural sunlight! Main Floor Primary BR Suite with Bay Window and Heated Bathroom Tiled Floors, 10'/11'Ceilings, Center Island Kitchen with Granite Countertops, Pantry, Double Ovens, Great Room, Sun Room, Main Floor Laundry, Hardwood Floors, Deck overlooking beautiful yard area. Finished Three-Car Garage with R/I Heater, Finished Lower Level with Wet Bar, Amusement Room and 2 Additional Bedrooms; Zone Heating and A/C. Lawn Care and Snow Removal maintained by homeowners association. Home is the new model for the neighborhood, but will not be available for purchase. There is one remaining lot to custom build your dream home. Call for a private showing or stop by during model hours: Sat/Sun 1-5 pm.
Association Information
Association Fee:
297
Assoc Fee Includes:
Lawn Care, Trash, Snow Removal
Fee Frequency:
Monthly
Assoc Mgmt Comp:
Rachel Development
Assoc Mgmt Co Phone:
763-488-9650
Restrictions/Covts:
Architecture Committee,Builder Restriction,Mandatory Owners Assoc,Pets - Cats Allowed,Pets - Dogs Allowed,Rental Restrictions May Apply
New Construction
Builder Name:
CHARLES CUDD CO LLC
Builder License:
635245
Builder Association Membership:
Builders Association of the Twin Cities
Community Name:
Highlands on Dunkirk
Model Location:
16750 58th Ave N
Model Hours:
Call for Appointment
Lot Price:
284900.000
Total Units Sold:
17
Quick Specifications
Price :
$1,199,800
Status :
Closed
Property Type :
Residential
Beds :
3
Year Built :
2024
Approx. Sq. Ft :
3099
School District :
284
MLS# :
6530556
Association Fee :
297
Interior Features
Foundation Size :
1613
Fireplace Y:N :
1
Baths :
3
Bath Desc :
Double Sink,Full Basement,Main Floor 1/2 Bath,Main Floor 3/4 Bath,Walk-In Shower Stall
Lot and Location
PostalCity :
Hennepin
Zip Code :
55446
Directions :
CR-47 to Dunkirk, So to development (Highlands on Dunkirk); Schmidt Lake Rd to Garland, North to Development. (Or see GPS to 5815 Dunkirk Ln N)
Complex/Development/Subd :
Highlands on Dunkirk
Lot Description :
Sod Included in Price, Underground Utilities
Lot Dimensions :
Irregular
Road Frontage :
City Street, Curbs, Paved Streets, Sidewalks, Storm Sewer
Zoning :
Residential-Single Family
School District :
284
School District Phone :
763-745-5000
Structural Features
Class :
Residential
Basement :
Daylight/Lookout Windows, Finished, Full, Concrete, Sump Pump
Exterior :
Fiber Cement
Garage :
3
Accessibility Features :
None
Roof :
Age 8 Years or Less, Architectural Shingle, Asphalt
Sewer :
City Sewer/Connected
Water :
City Water/Connected
Financial Considerations
Foreclosure Status :
No
Lender Owned :
No
Potential Short Sale :
No
Latitude :
45.0590254669
MLS# :
6530556
Style :
Townhouse Detached
Complex/Development/Subd :
Highlands on Dunkirk
Tax With Assessments :
0.0000
Tax Year :
2024


