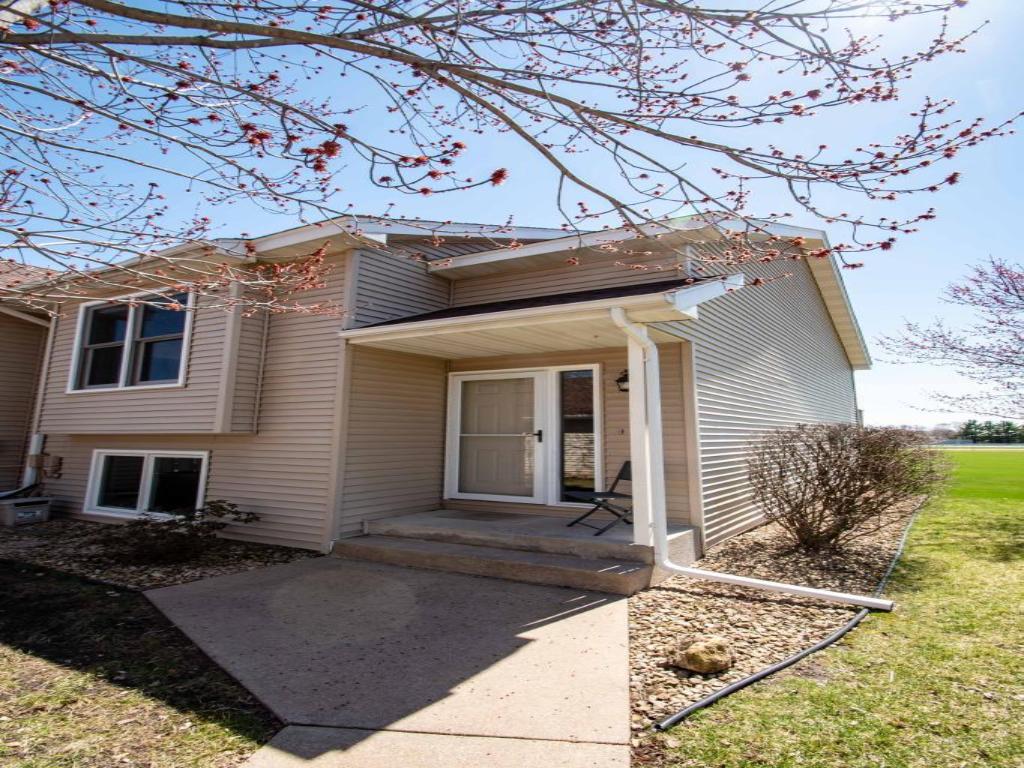10281 Arrowwood Drive
Eden Prairie (MN) 55347
List Price: $230,000
Closed Price: $234,800
StatusClosed
Beds2
Baths2
Living Area1601
YR1986
School District272
DOM7
Public Remarks
Awesome Eden Prairie end unit townhome situated nicely on quite/private road & right on Franlo Park! Panoramic views of the park from all living spaces including a large deck on upper level & patio on the walkout lower level. Upper level has spacious/open/sunny feel with living room opening to dining area & kitchen. 2 sliding glass doors provide access to the generous 8x21 deck overlooking park. Recently updated kitchen with fresh white cabinets & new counter tops. Upper level master suite with good sized bedroom, walk-in closet & walkthrough bath. Walkout lower level family room with office space also has 2 sliding glass doors out to ground level patio...its like the park is your back yard! Second bedroom lower level is also set up like a suite with walk-in closet & walkthrought bath. Private yard space in front plus 2 car garage. Roof 3-4 years old. Quiet yet convenient location close to shopping / 169 / 494 / Eden Prairie Center. Nice home & no yard work!
Association Information
Association Fee:
285
Assoc Fee Includes:
Trash, Snow Removal, Lawn Care, Maintenance Grounds, Hazard Insurance, Maintenance Structure, Professional Mgmt
Fee Frequency:
Monthly
Assoc Mgmt Comp:
Gassen
Assoc Mgmt Co Phone:
952-922-5575
Restrictions/Covts:
Pets - Cats Allowed,Pets - Dogs Allowed,Pets - Weight/Height Limit,Pets - Number Limit
Quick Specifications
Price :
$230,000
Status :
Closed
Property Type :
Residential
Beds :
2
Year Built :
1986
Approx. Sq. Ft :
1601
School District :
272
Taxes :
$ 2343
MLS# :
5219647
Association Fee :
285
Interior Features
Foundation Size :
812
Baths :
2
Bath Desc :
Upper Level Full Bath,Master Walk-Thru,Walk Thru,Walk-In Shower Stall,3/4 Basement
Lot and Location
PostalCity :
Hennepin
Zip Code :
55347
Directions :
169 to Pioneer Trail, West to Franlo Rd, South to Arrowwood Dr, left to home.
Complex/Development/Subd :
Mark Charles 4th Add
Lot Dimensions :
26x62x27x23
Zoning :
Residential-Single Family
School District :
272
School District Phone :
952-975-7000
Structural Features
Class :
Residential
Basement :
Walkout, Full, Finished
Exterior :
Vinyl Siding
Garage :
2
Accessibility Features :
None
Sewer :
City Sewer/Connected
Water :
City Water/Connected
Financial Considerations
DPResource :
Y
Foreclosure Status :
No
Lender Owned :
No
Potential Short Sale :
No
Latitude :
44.819001
MLS# :
5219647
Style :
Townhouse Side x Side
Complex/Development/Subd :
Mark Charles 4th Add
Tax Amount :
$ 2343
Tax With Assessments :
2343.00
Tax Year :
2019


