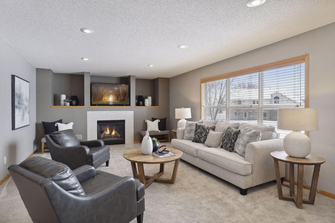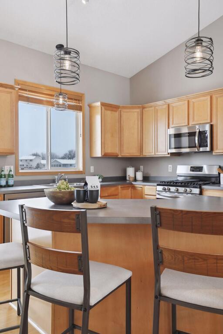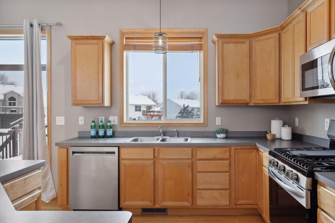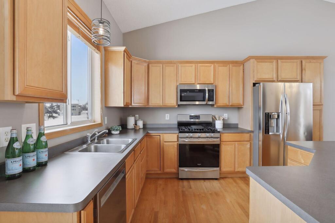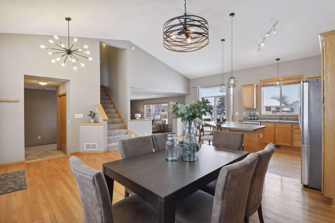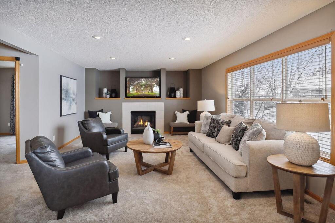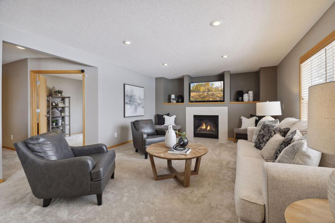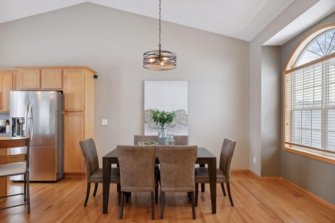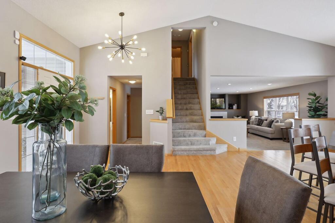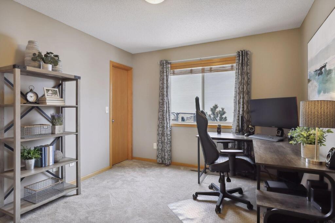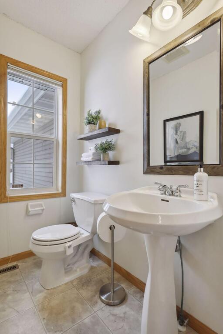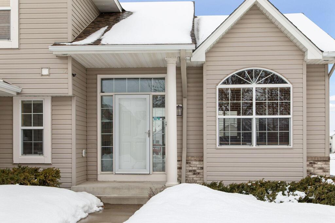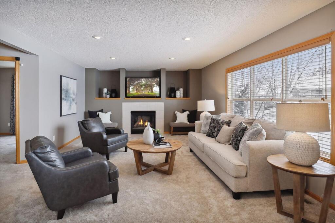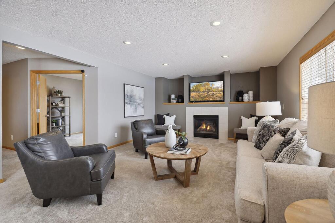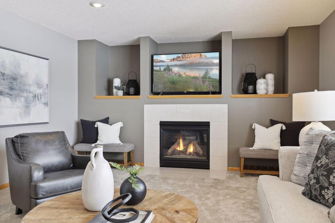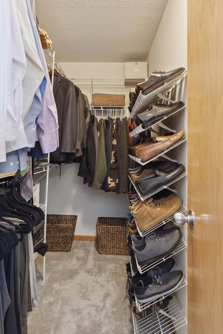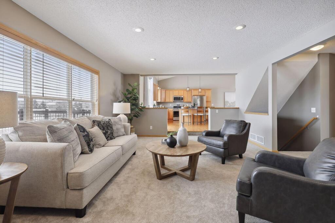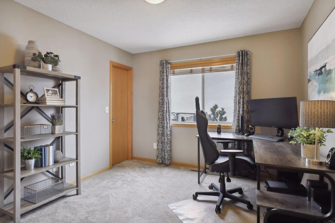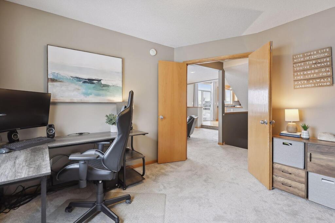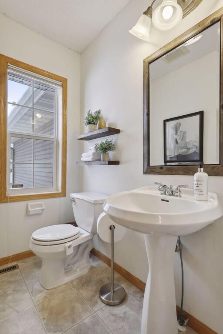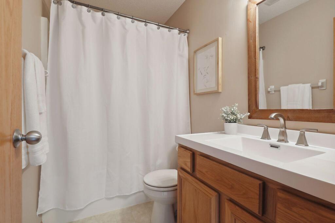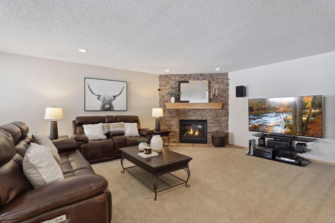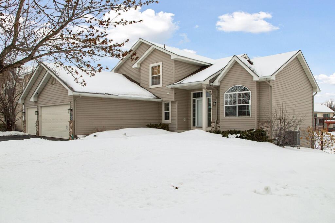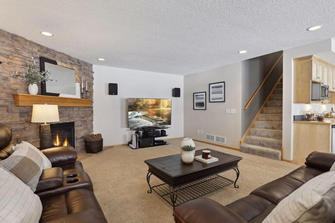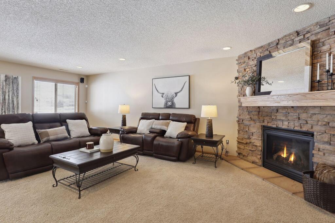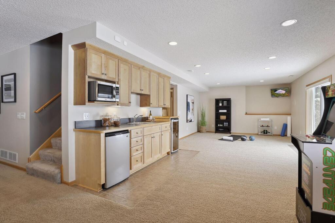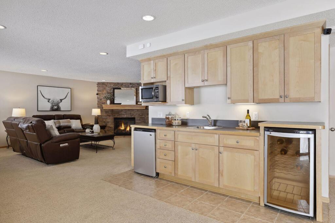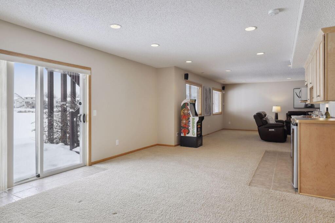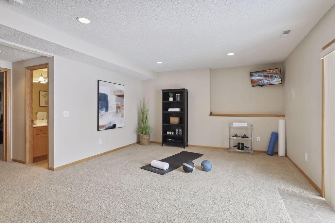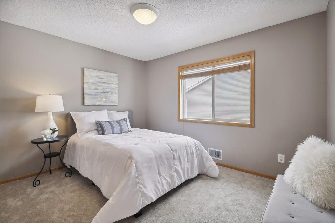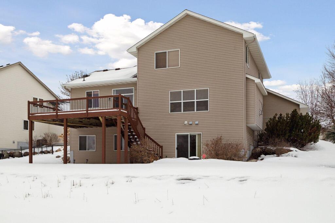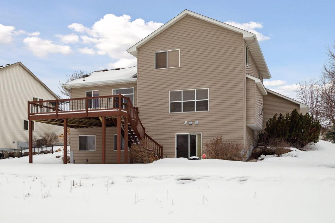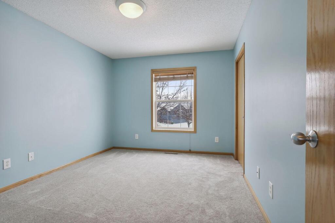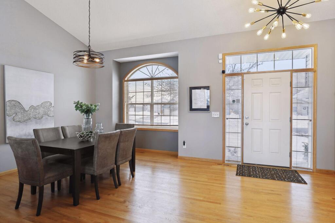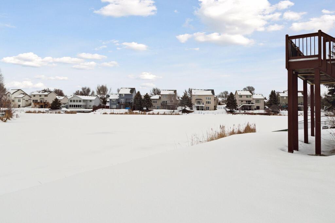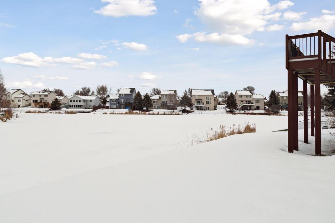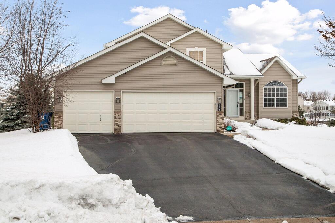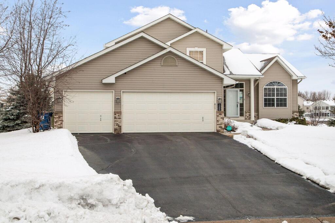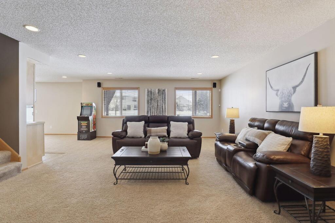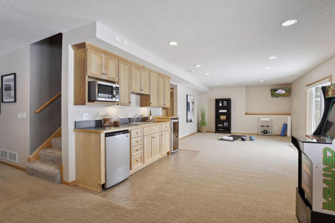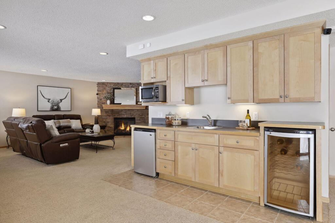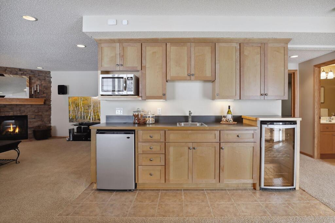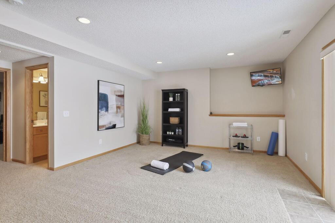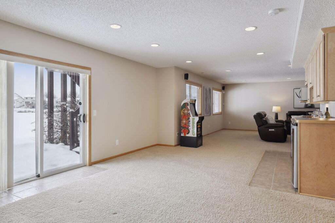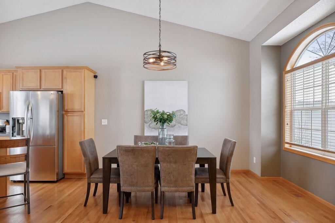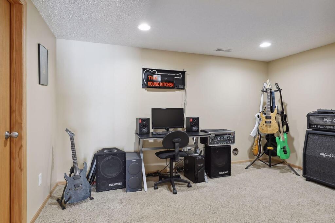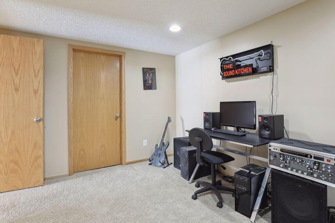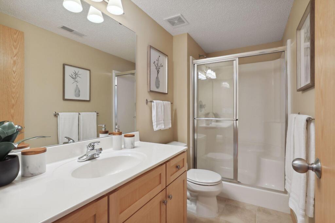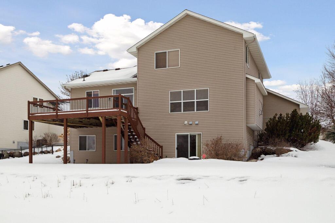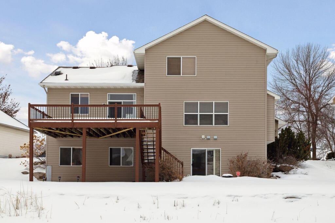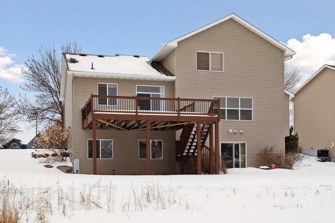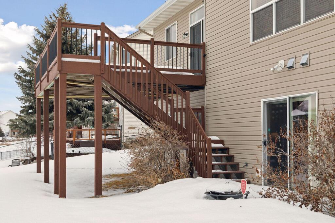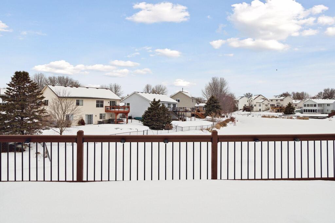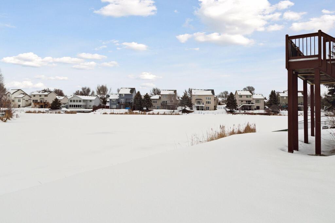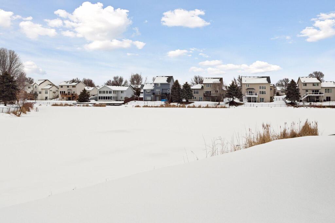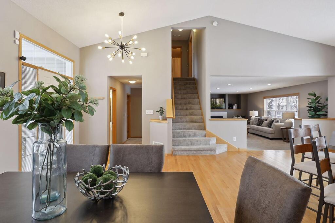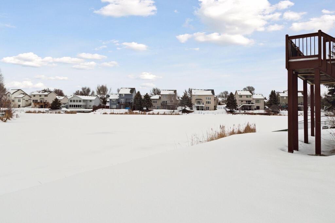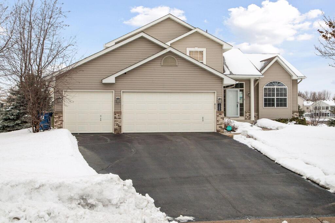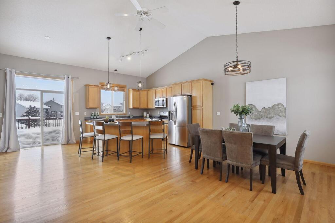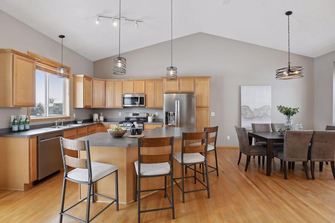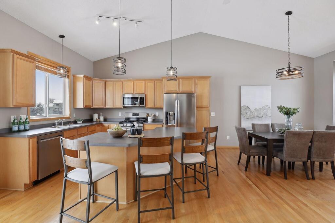1986 Cardinal Drive
Shakopee (MN) 55379
List Price: $499,000
Closed Price: $505,000
StatusClosed
Beds4
Baths4
Living Area3351
YR2001
School District720
DOM3
Public Remarks
What’s a home? They say it is a “ physical structure within which one lives, such as a house or apartment”. But a home can be much more than that. It provides spaces to have family gatherings such as in this open floor plan this beauty offers. A warm and cozy family room w/ a gas fireplace looking over a pond. The spacious kitchen to cook the best dishes & still be able to chat w/ friends and family. Sit at a large table for the feast being cooked on the grill located on the large deck. Simple things like that. OR if you need more space for games or working out, the wlk-out lower level can support that. A large family rm w/ a second gas fireplace & a spot for a large tv or projector. Wet bar to place all the snacks & goodies for the game. Even space to workout! Time for rest! Retreat to the upper level w/ 3 bedrooms including primary suite w/ walk-in closet, luxurious bathroom & large bedroom overlooking the backyard/pond. Home: this one is ready to be everything you have hoped for!
Lake Information
Lake/Waterfront Name:
Unnamed Lake
Lake/Waterfront:
Pond
Lake Size in Acres:
0
Lake Chain Name:
N
Lake Depth:
0
Lake Number:
999999999
Quick Specifications
Price :
$499,000
Status :
Closed
Property Type :
Residential
Beds :
4
Year Built :
2001
Approx. Sq. Ft :
3351
School District :
720
Taxes :
$ 4904
MLS# :
6326782
Interior Features
Foundation Size :
1334
Fireplace Y:N :
2
Baths :
4
Bath Desc :
Double Sink,Full Primary,Full Basement,Private Primary,Main Floor 1/2 Bath,Separate Tub & Shower,Upper Level Full Bath,Jetted Tub,Walk-In Shower Stall
Lot and Location
PostalCity :
Scott
Zip Code :
55379
Directions :
169 West to Canterbury Rd, go south to 17th Ave, turn right. Take Independence left to Thrush. Go right to Cardinal Dr. turn left to home.
Complex/Development/Subd :
Pheasant Run
Lot Description :
Tree Coverage - Light, Underground Utilities
Lot Dimensions :
76x163x138x234
Road Frontage :
City Street, Curbs, Paved Streets, Sidewalks, Street Lights, Storm Sewer
Zoning :
Residential-Single Family
School District :
720
School District Phone :
952-496-5006
Structural Features
Class :
Residential
Basement :
Daylight/Lookout Windows, Finished, Concrete, Sump Pump, Walkout
Exterior :
Brick/Stone, Vinyl Siding
Garage :
3
Accessibility Features :
None
Roof :
Age 8 Years or Less, Asphalt, Pitched
Sewer :
City Sewer/Connected
Water :
City Water/Connected
Financial Considerations
DPResource :
Y
Foreclosure Status :
No
Lender Owned :
No
Potential Short Sale :
No
Latitude :
44.7662405774
MLS# :
6326782
Style :
Single Family Residence
Complex/Development/Subd :
Pheasant Run
Tax Amount :
$ 4904
Tax With Assessments :
4924.0000
Tax Year :
2023


