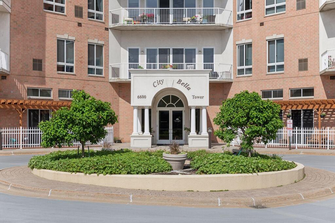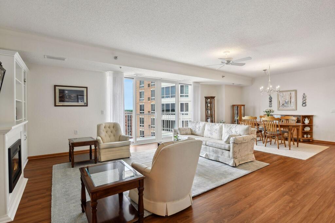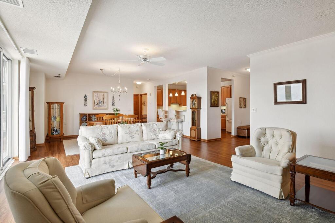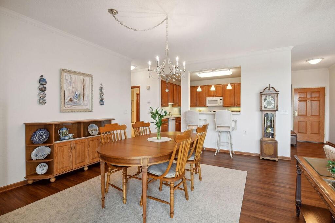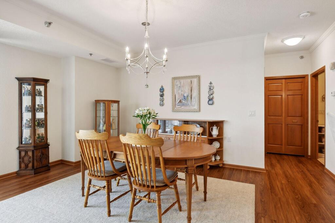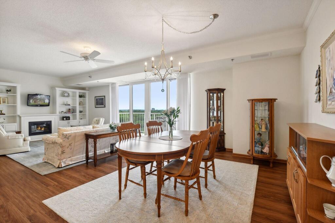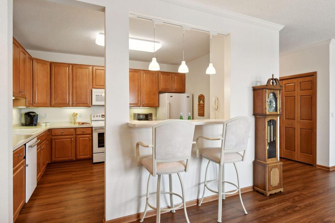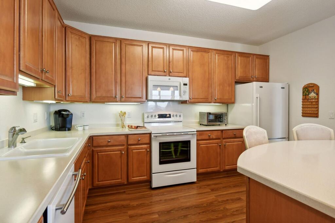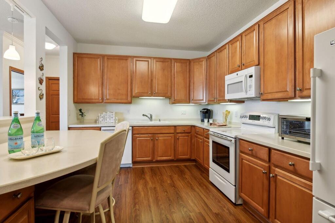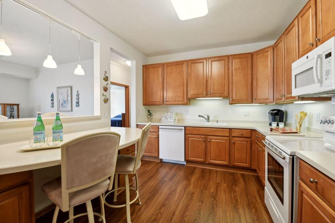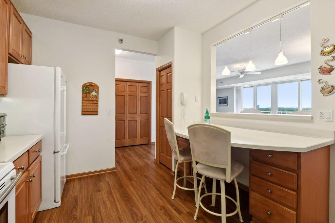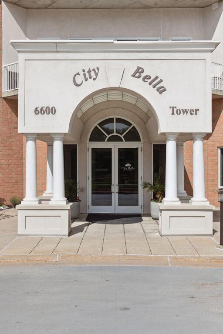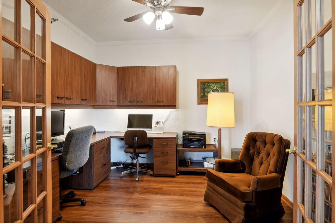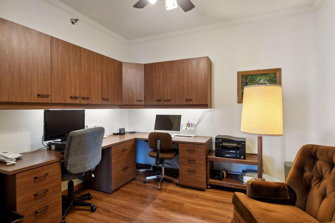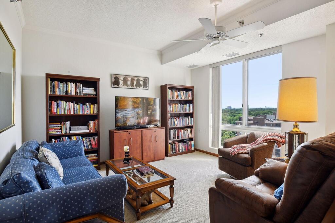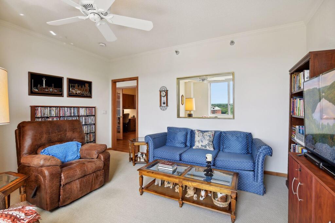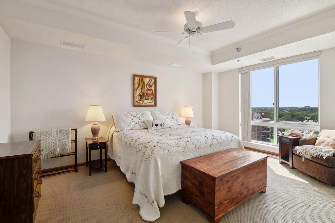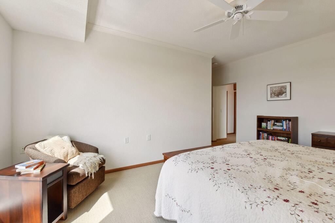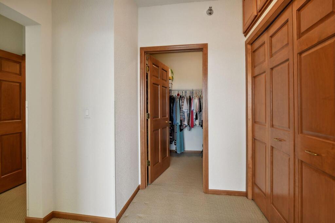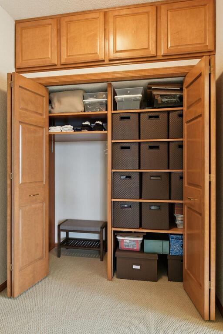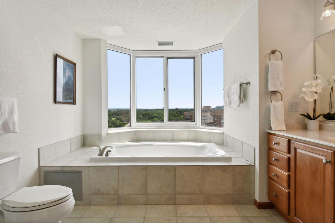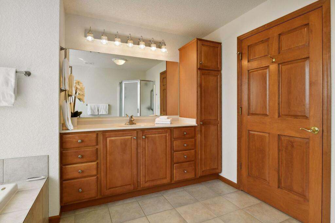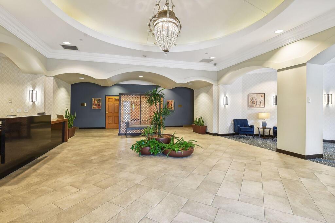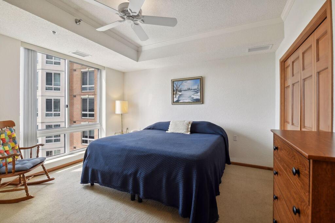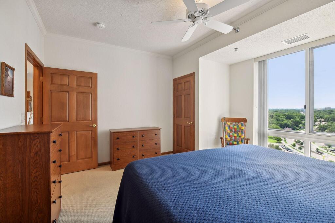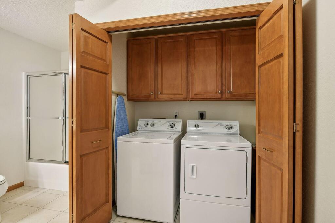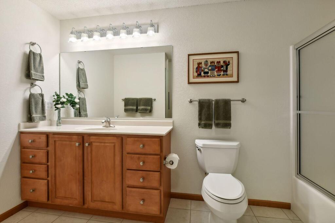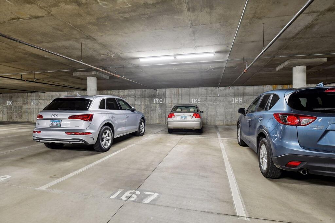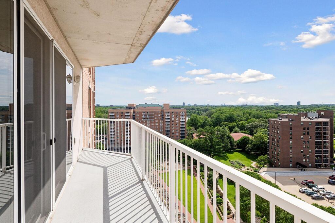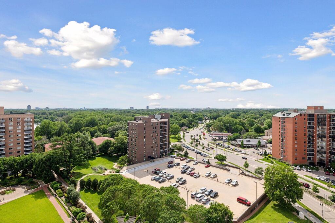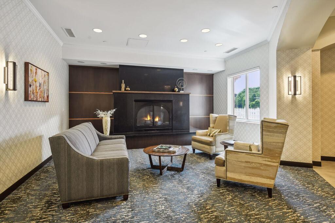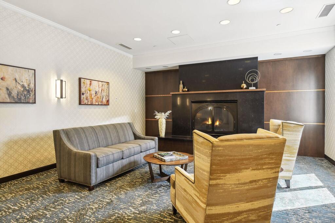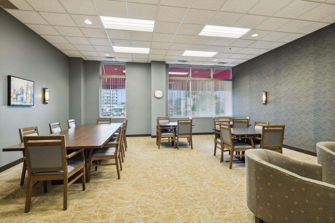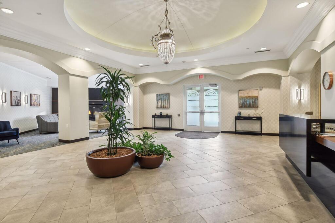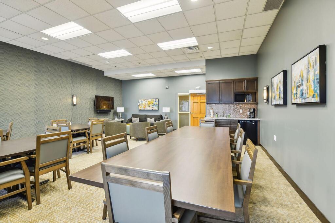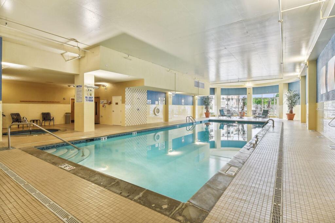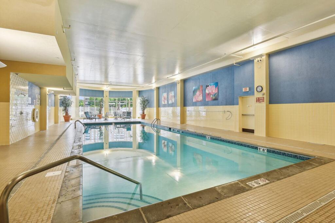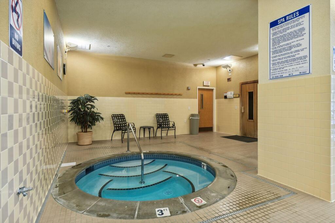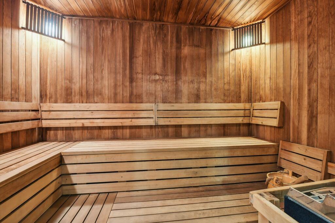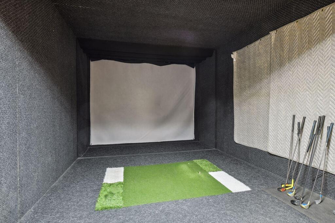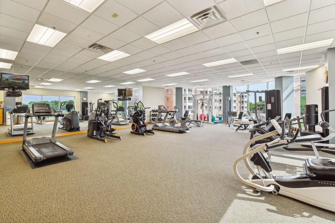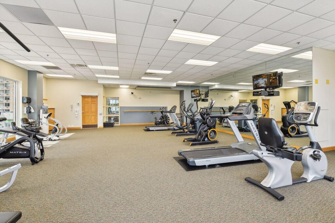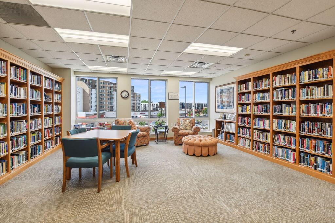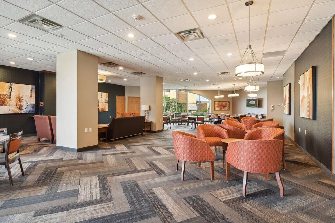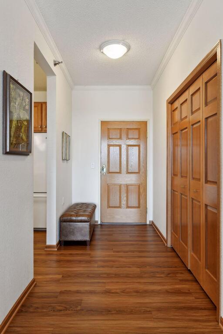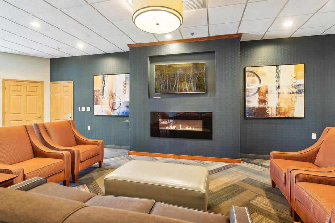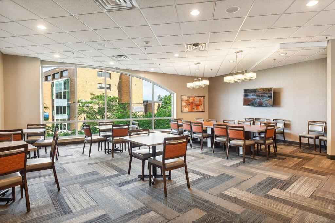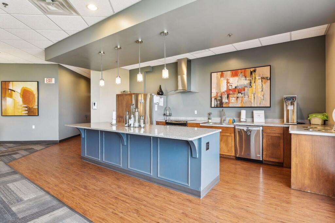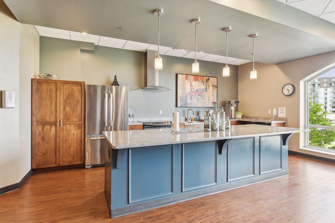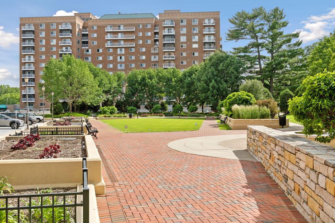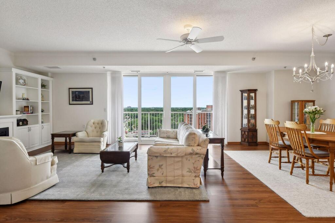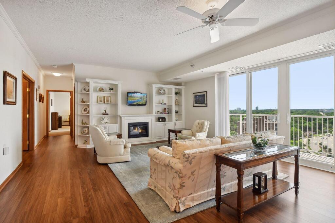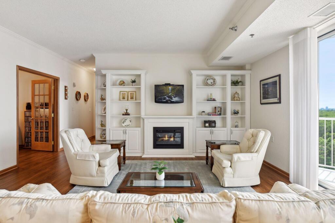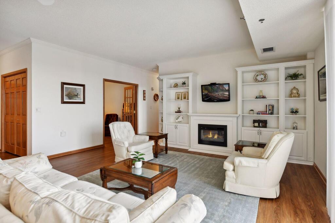6600 Lyndale Avenue S #1204
Richfield (MN) 55423
List Price: $525,000
Closed Price: $525,000
StatusClosed
Beds3
Baths2
Living Area2005
YR2004
School District280
DOM22
Public Remarks
Spectacular City Bella 3BR + Office / 2 full BA unit on 12th floor with great natural light, 23 ft balcony & beautiful panoramic view! Meticulous condition. Open concept & sunny/spacious main living area. 9 ft ceilings, large dining area, updated kitchen. Recent updates include eat-in kit w/quartz CT's, breakfast bar, tall maple cabinets & pantry, Luxury Vinyl Plank in main living areas, built-in entertainment center in LR, den converted to office with French doors/built-in desk. Nice sized owners suite with huge walk-n closet, custom storage cabinets, private bath with separate tub/shower. 2nd suite on opposite end of unit has full 2nd bath & laundry area. 3rd BR currently used as den. Good storage. 2 car stalls. Lots of amenities: concierge, full-time maintenance staff, indoor pool/sauna/hot tub, fitness room, virtual golf, new party room, library & pet walking area. Common areas recently remodeled. Across the street from restaurants, shops, 2 clinics, Woodlake Nature Center, Nice!
Association Information
Association Fee:
1145
Assoc Fee Includes:
Maintenance Structure, Cable TV, Hazard Insurance, Heating, Internet, Lawn Care, Maintenance Grounds, Parking, Professional Mgmt, Trash, Security, Shared Amenities, Snow Removal, Water
Fee Frequency:
Monthly
Assoc Mgmt Comp:
First Service Resdential
Assoc Mgmt Co Phone:
855-333-5149
Restrictions/Covts:
Mandatory Owners Assoc,Pets - Cats Allowed,Pets - Dogs Allowed,Pets - Number Limit,Pets - Weight/Height Limit
Amenities Shared:
Car Wash, Common Garden, Concrete Floors & Walls, Elevator(s), Fire Sprinkler System, Spa/Hot Tub, In-Ground Sprinkler System, Lobby Entrance, Patio, Sauna, Security
Quick Specifications
Price :
$525,000
Status :
Closed
Property Type :
Residential
Beds :
3
Year Built :
2004
Approx. Sq. Ft :
2005
School District :
280
Taxes :
$ 7169
MLS# :
6556795
Association Fee :
1145
Interior Features
Foundation Size :
2005
Fireplace Y:N :
1
Baths :
2
Bath Desc :
Full Primary,Main Floor Full Bath
Lot and Location
PostalCity :
Hennepin
Zip Code :
55423
Directions :
66th & Lyndale, South to City Bella, Park in back (West side of building)
Complex/Development/Subd :
Co-Op The Gramercy Club At City Bella
Lot Description :
Public Transit (w/in 6 blks)
Lot Dimensions :
Common
Zoning :
Residential-Single Family
School District :
280
School District Phone :
612-798-6010
Structural Features
Class :
Residential
Basement :
None
Exterior :
Brick/Stone
Garage :
2
Accessibility Features :
Grab Bars In Bathroom, Hallways 42"+, No Stairs External, No Stairs Internal, Wheelchair Ramp(s)
Roof :
Age 8 Years or Less
Sewer :
City Sewer/Connected
Water :
City Water/Connected
Financial Considerations
DPResource :
Y
Foreclosure Status :
No
Lender Owned :
No
Potential Short Sale :
No
Latitude :
44.882194
MLS# :
6556795
Style :
High Rise
Complex/Development/Subd :
Co-Op The Gramercy Club At City Bella
Tax Amount :
$ 7169
Tax With Assessments :
7169.0000
Tax Year :
2024


