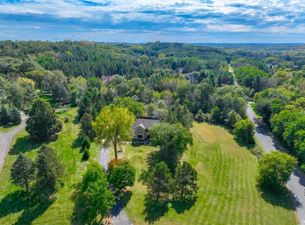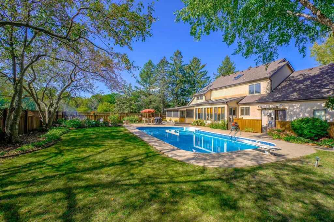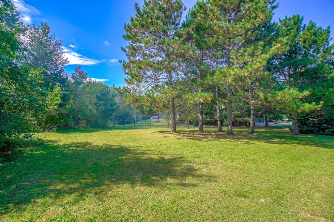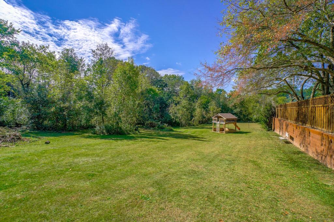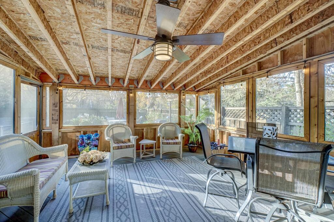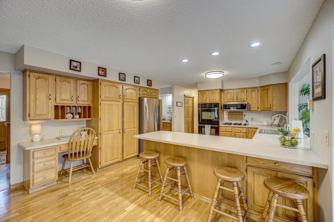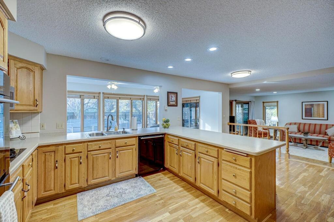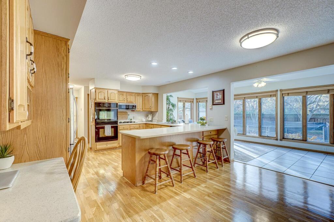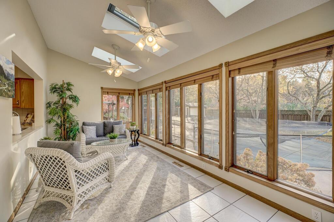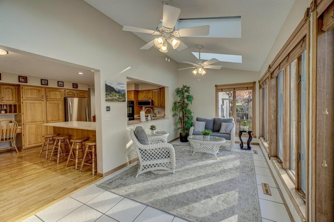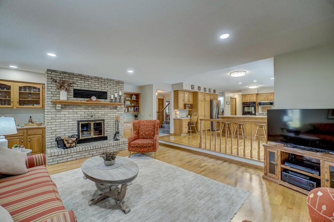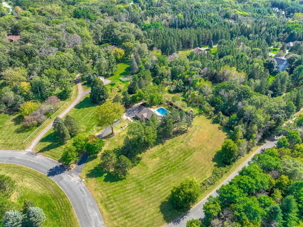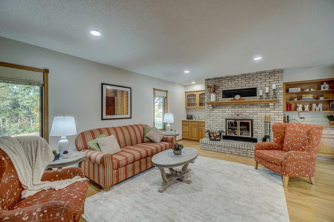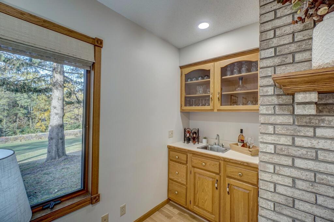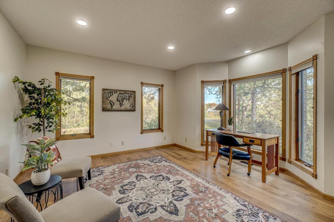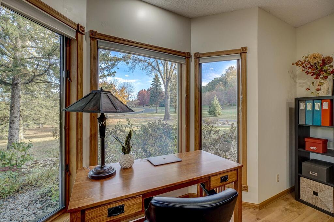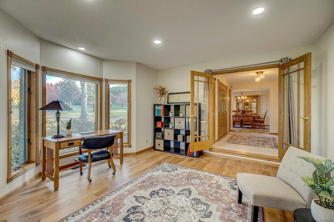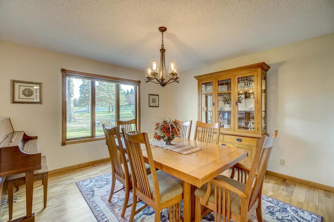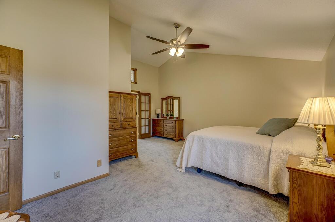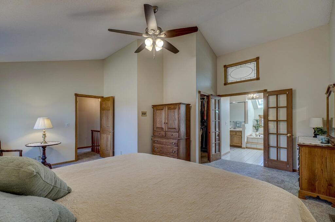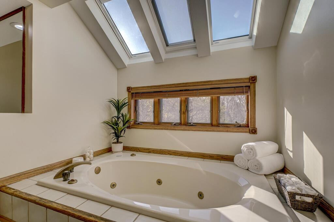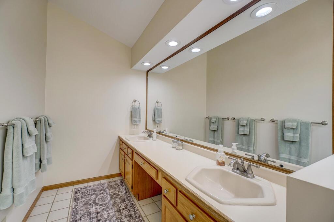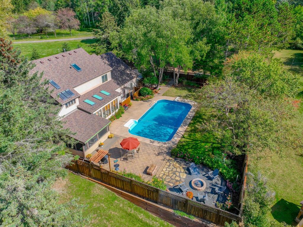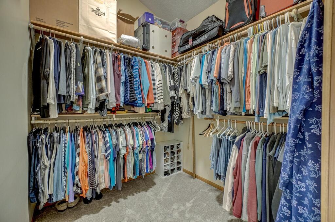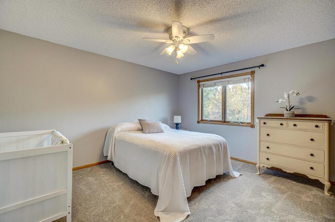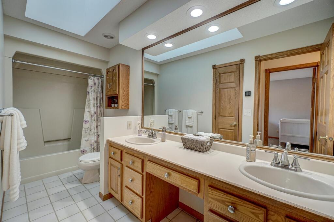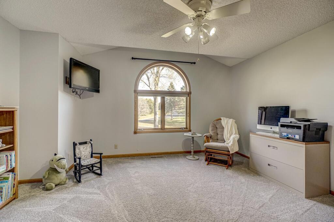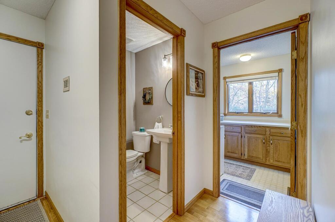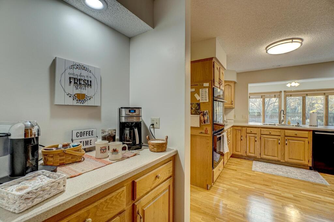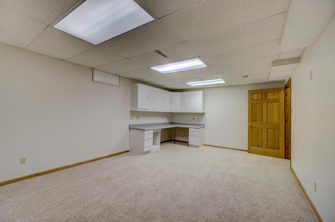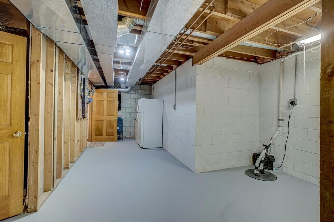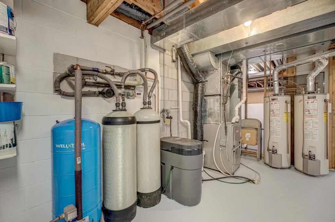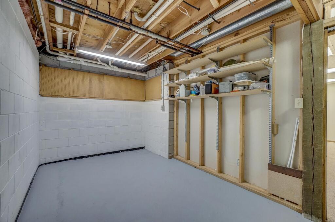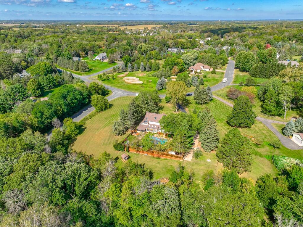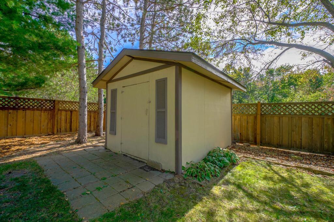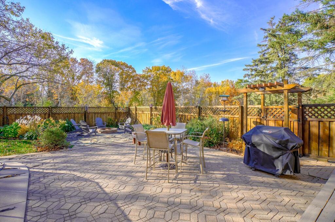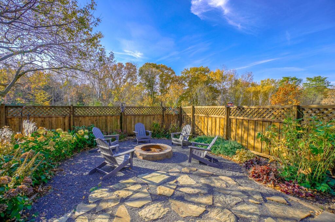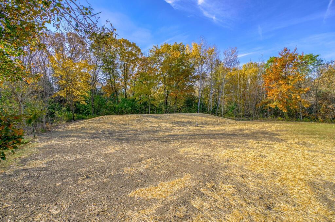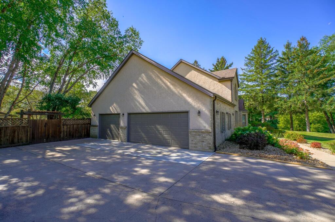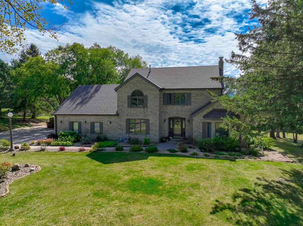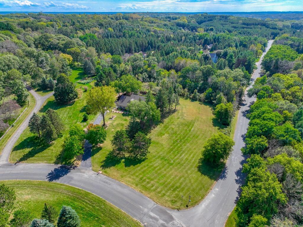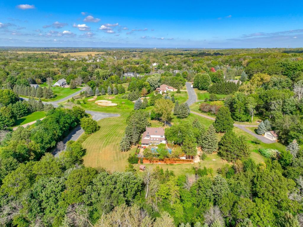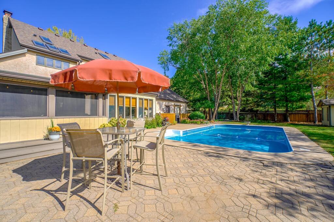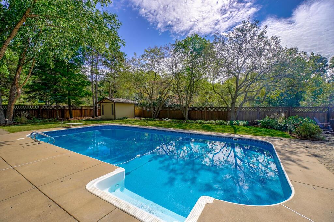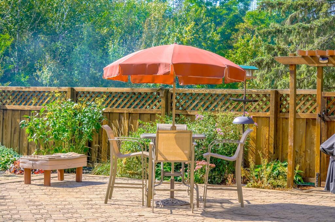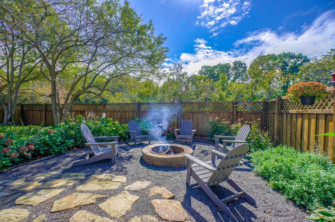2626 Northridge Lane N
West Lakeland Twp (MN) 55082
List Price: $699,900
Closed Price: $675,000
StatusClosed
Beds3
Baths3
Living Area3025
YR1987
School District834
DOM40
Public Remarks
Your private retreat awaits! This 3 acre corner lot nestled in a quiet neighborhood is an entertainers dream home. Enjoy the heated inground pool during the summer, or the changing of the seasons around the bonfire pit or relax & unwind in the three season porch that overlooks the fenced in backyard. This spacious & open floor plan makes entertaining a breeze. Featuring a beautiful kitchen with updated countertops & appliances, tons of cabinet space for storage, overlooking the sun room lined with windows & skylights, allowing abundant light to fill the space. Relax in the living room with a cozy wood burning fireplace & a convenient wet bar, perfect for entertaining. The main floor den makes a perfect spot for a home office, along with a formal & informal dining area, & laundry room. Three convenient bedrooms upstairs, including a spacious primary suite featuring a private bath & a large walk-in closet. All complete with a 3 car garage with new garage doors, new roof, new pool liner, new septic system 10/24 & drain tiled basement 9/24 with lifetime warranty which transfers to new owners!
Quick Specifications
Price :
$699,900
Status :
Closed
Property Type :
Residential
Beds :
3
Year Built :
1987
Approx. Sq. Ft :
3025
School District :
834
Taxes :
$ 5237
MLS# :
6620916
Interior Features
Foundation Size :
1836
Fireplace Y:N :
1
Baths :
3
Bath Desc :
Double Sink,Bathroom Ensuite,Full Primary,Private Primary,Main Floor 1/2 Bath,Separate Tub & Shower,Upper Level Full Bath,Jetted Tub,Walk-In Shower Stall
Lot and Location
PostalCity :
Washington
Zip Code :
55082
Directions :
FRM OKGRN GO W ON 30TH TO NRCRST S TO 26TH
Complex/Development/Subd :
Hidden Meadow Estates
Lot Description :
Corner Lot, Many Trees
Lot Dimensions :
Irregular
Road Frontage :
City Street, Paved Streets
Zoning :
Residential-Single Family
School District :
834
School District Phone :
651-351-8301
Structural Features
Class :
Residential
Basement :
Block, Crawl Space, Drain Tiled, Drainage System, Partial, Partially Finished, Storage Space, Sump Pump
Exterior :
Brick/Stone, Stucco
Garage :
3
Accessibility Features :
None
Roof :
Age 8 Years or Less, Asphalt
Sewer :
Mound Septic, Private Sewer, Septic System Compliant - Yes
Water :
Private, Well
Financial Considerations
DPResource :
Y
Foreclosure Status :
No
Lender Owned :
No
Potential Short Sale :
No
Latitude :
44.985709
MLS# :
6620916
Style :
Single Family Residence
Complex/Development/Subd :
Hidden Meadow Estates
Tax Amount :
$ 5237
Tax With Assessments :
5240.0000
Tax Year :
2024


