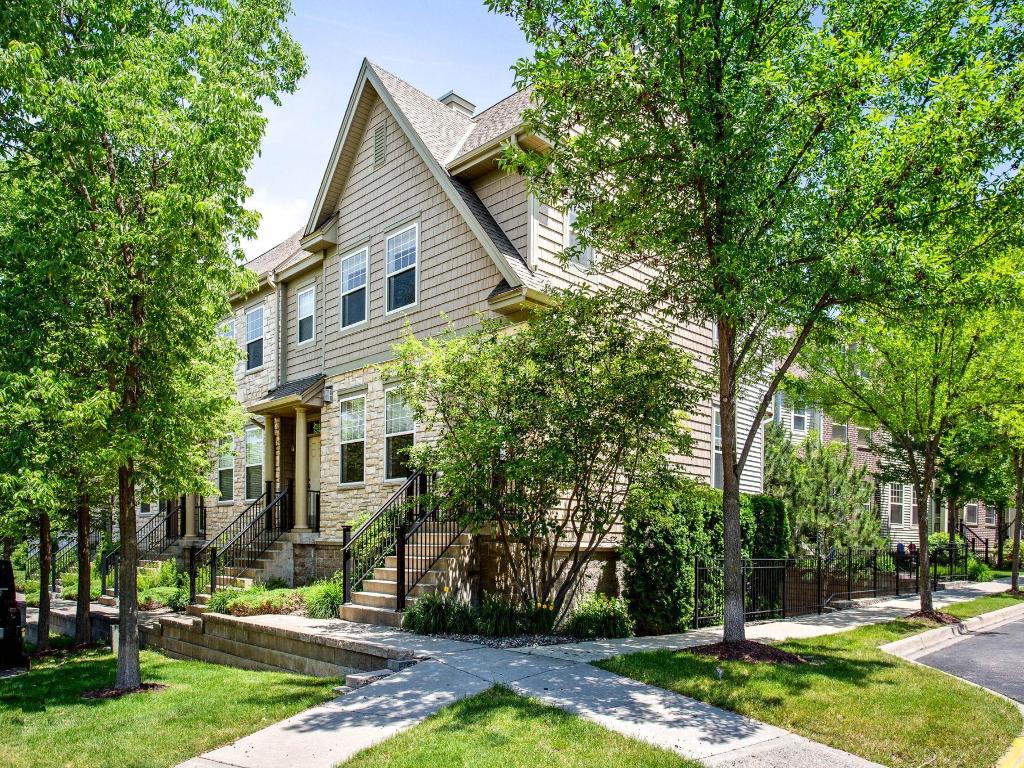11217 Preswick Boulevard
Eden Prairie (MN) 55344
List Price: $324,900
Closed Price: $320,000
StatusClosed
Beds3
Baths3
Living Area1899
YR2004
School District272
DOM27
Public Remarks
Stunning end unit in the coveted Hartford Commons. Enjoy a carefree lifestyle in one the most sought after floor plans. A stones throw from everything EP. Walk to the EP Mall, dining, movies, library,
coffee shops, parks/trails and so much more...all while nestled in this quiet little community. This meticulously maintained & updated home is move-in ready!! You'll fall in love with the main floor
interconnected living spaces, 9' ceilings, an abundance of natural light throughout, enjoy the warmth of the new luxury wide plank flooring throughout the entire main level, gas FP, prof painted throughout,
kitchen is nicely appointed with maple cabinetry, new granite CT & granite island, new sink/disposal, charcoal filtered water system, SS appl, popcorn ceilings removed throughout the home, new ceiling fan in mstr bdrm and many new light fixtures throughout home. upper level feat: loft/office area, laundry, updated main bath. Additional parking for family/friends in front of the home.
Association Information
Association Fee:
369
Assoc Fee Includes:
Trash, Snow Removal, Lawn Care, Maintenance Grounds, Hazard Insurance, Water, Maintenance Structure, Professional Mgmt, Shared Amenities
Fee Frequency:
Monthly
Assoc Mgmt Comp:
First Service Residential
Assoc Mgmt Co Phone:
952-277-2700
Restrictions/Covts:
Pets - Cats Allowed,Pets - Dogs Allowed,Pets - Number Limit,Mandatory Owners Assoc
Amenities Shared:
Common Garden
Quick Specifications
Price :
$324,900
Status :
Closed
Property Type :
Residential
Beds :
3
Year Built :
2004
Approx. Sq. Ft :
1899
School District :
272
Taxes :
$ 3800
MLS# :
5580629
Association Fee :
369
Interior Features
Total Finished Sq Ft
:
1899.00
Above Ground Finished :
1549.00
Below Ground Finished :
350.00
Foundation Size :
1549
Fireplace Y:N :
1
Baths :
3
Bath Desc :
Main Floor 1/2 Bath,Upper Level Full Bath,Private Master,Full Master,Rough In,Separate Tub & Shower
Lot and Location
PostalCity :
Hennepin
Zip Code :
55344
Directions :
Hwy 494 to Prairie Center Dr S to Prairie Lakes Dr E to Preswick S to home.
Complex/Development/Subd :
Hartford Commons
Lot Description :
Tree Coverage - Medium
Lot Dimensions :
Irregular
Road Frontage :
Private Road
Zoning :
Residential-Multi-Family
School District :
272
School District Phone :
952-975-7000
Structural Features
Class :
Residential
Basement :
Finished, Daylight/Lookout Windows
Exterior :
Vinyl Siding, Brick/Stone
Garage :
2
Accessibility Features :
None
Roof :
Asphalt, Age Over 8 Years
Sewer :
City Sewer/Connected
Water :
City Water/Connected
Financial Considerations
DPResource :
Y
Foreclosure Status :
No
Lender Owned :
No
Potential Short Sale :
No
Latitude :
44.853571
MLS# :
5580629
Style :
Townhouse Side x Side
Complex/Development/Subd :
Hartford Commons
Tax Amount :
$ 3800
Tax With Assessments :
3800.00
Tax Year :
2020


