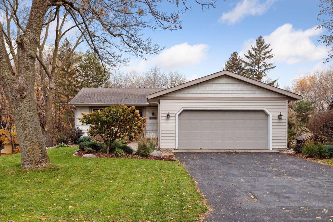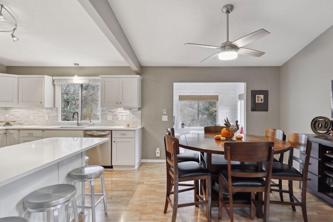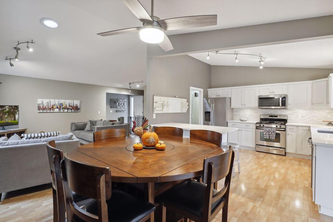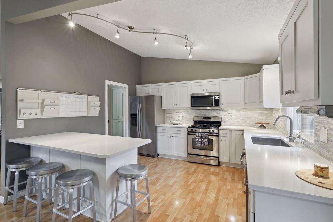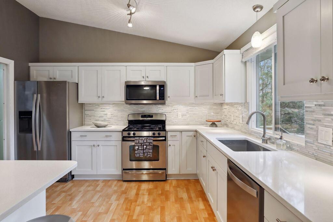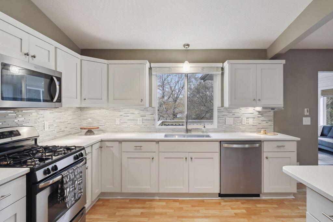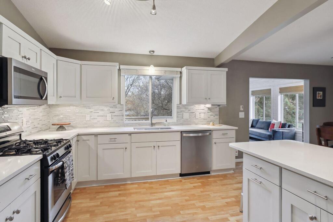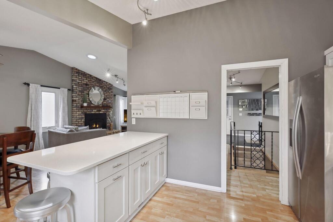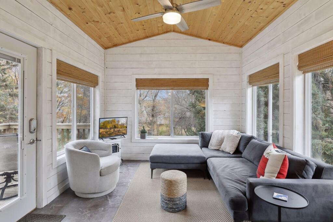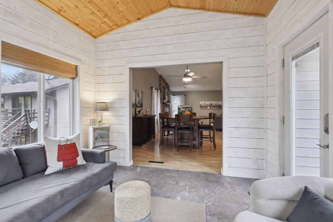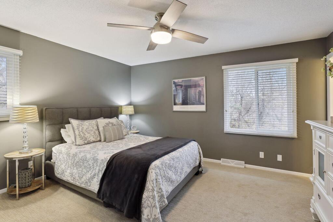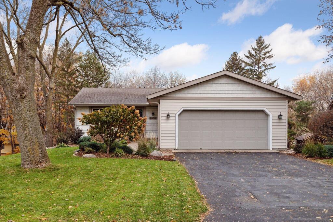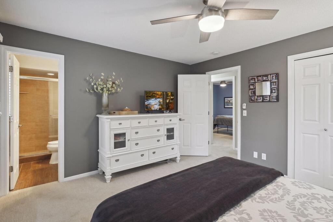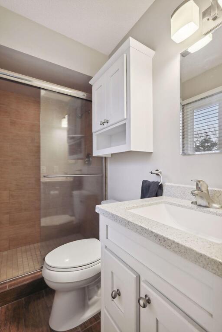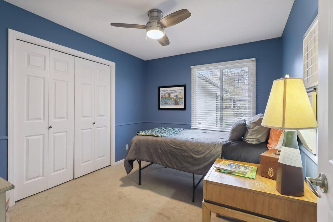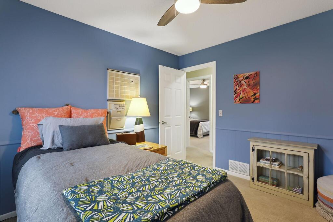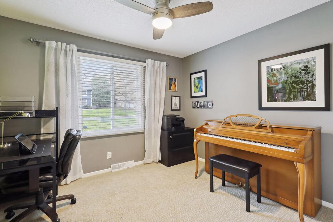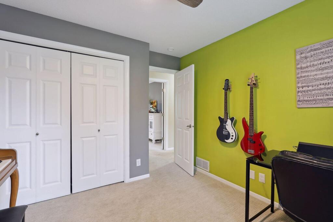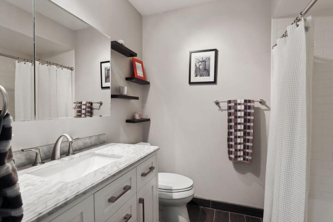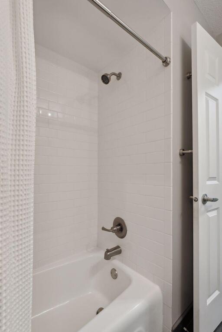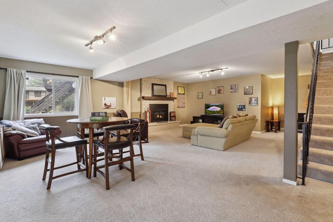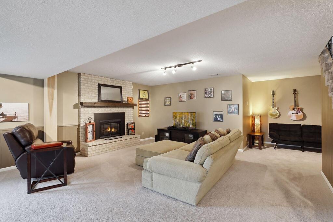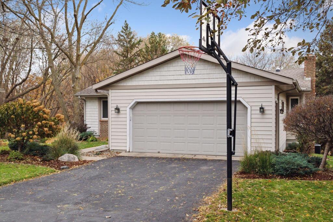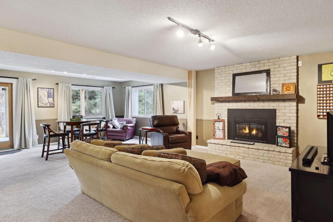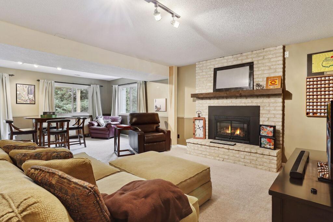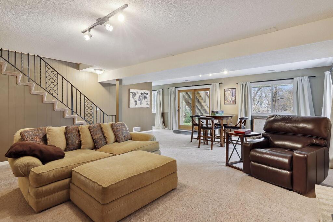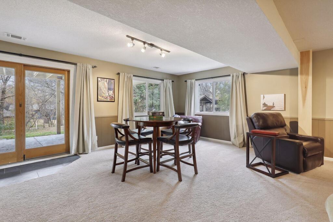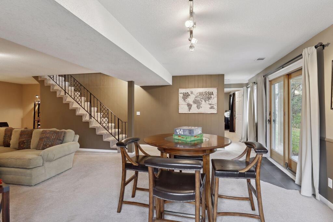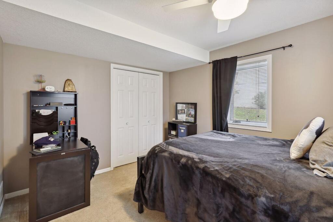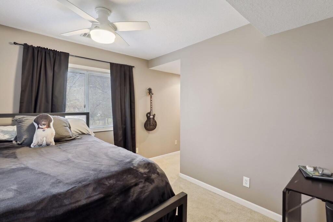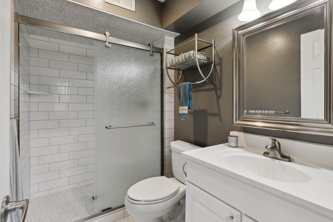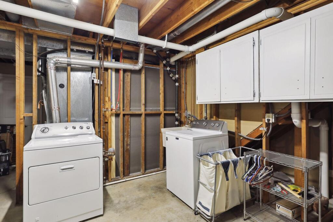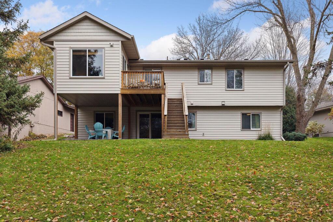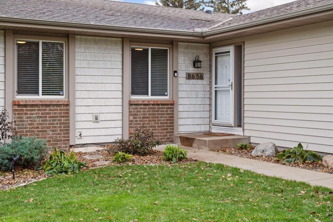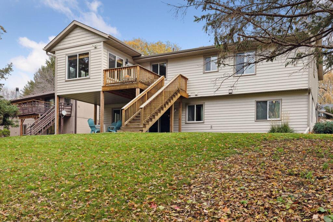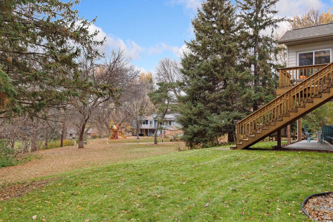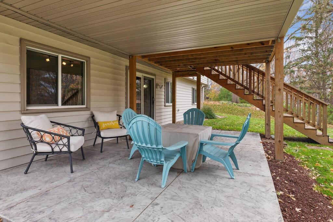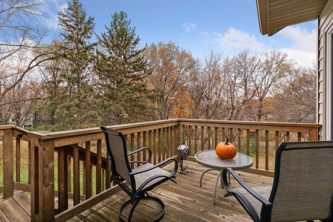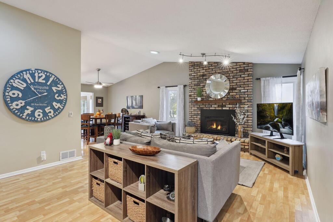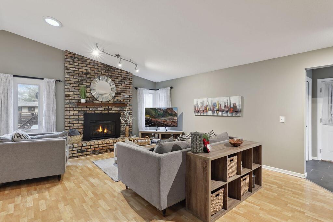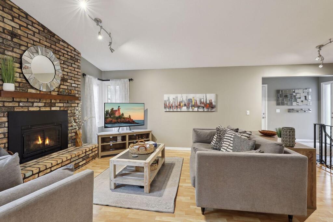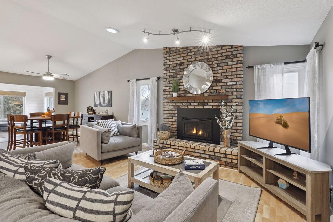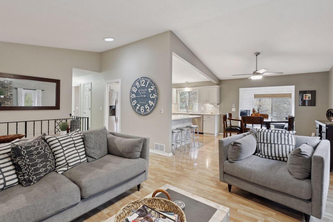8656 Ridgewind Road
Eden Prairie (MN) 55344
List Price: $485,000
Closed Price: $485,000
StatusClosed
Beds4
Baths3
Living Area2317
YR1974
School District272
DOM4
Public Remarks
Awesome walkout rambler with tasteful updates throughout, situated nicely on private lot backing to nature/walking trails! Open, sunny concept on main with vaulted ceilings, brick FP (gas insert) & updated flooring. Large dining rm with bar/peninsula open to kitchen. Updated/modern kitchen with white cabinets, Silestone CT’s, tile backsplash & SS appliances. Main floor 4 Season sunroom with beautiful views of nature, walks out to deck. Spacious owner’s suite with updated ¾ bath, 2 additional bedrooms & a nicely renovated full/main bath complete main level. Lower level has a huge family/game room area with 2nd brick FP (gas insert) & walks out to stamped concrete patio/private yard. 4th bedroom plus very nice/updated ¾ bath top off the finished basement. Large laundry plus additional 10x12 storage room. Strong mechanicals/newer windows/steel siding. Walk to Nesbitt Park & The Preserve amenities! Nice!
Association Information
Association Fee:
375
Assoc Fee Includes:
Recreation Facility
Fee Frequency:
Annually
Assoc Mgmt Comp:
The Preserve
Assoc Mgmt Co Phone:
952-941-8400
Amenities Shared:
Tennis Court(s), Trail(s)
Quick Specifications
Price :
$485,000
Status :
Closed
Property Type :
Residential
Beds :
4
Year Built :
1974
Approx. Sq. Ft :
2317
School District :
272
Taxes :
$ 5435
MLS# :
6457130
Association Fee :
375
Interior Features
Foundation Size :
1196
Fireplace Y:N :
2
Baths :
3
Bath Desc :
3/4 Basement,3/4 Primary,Main Floor Full Bath
Lot and Location
PostalCity :
Hennepin
Zip Code :
55344
Directions :
Preserve Blvd to Center Way, N to Ridgewind, W to home.
Complex/Development/Subd :
Westwind
Lot Dimensions :
63x120x98x121
Zoning :
Residential-Single Family
School District :
272
School District Phone :
952-975-7000
Structural Features
Class :
Residential
Basement :
Finished, Walkout
Exterior :
Brick/Stone, Steel Siding
Garage :
2
Accessibility Features :
None
Sewer :
City Sewer/Connected
Water :
City Water/Connected
Financial Considerations
DPResource :
Y
Foreclosure Status :
No
Lender Owned :
No
Potential Short Sale :
No
Latitude :
44.84702
MLS# :
6457130
Style :
Single Family Residence
Complex/Development/Subd :
Westwind
Tax Amount :
$ 5435
Tax With Assessments :
5435.0000
Tax Year :
2023


