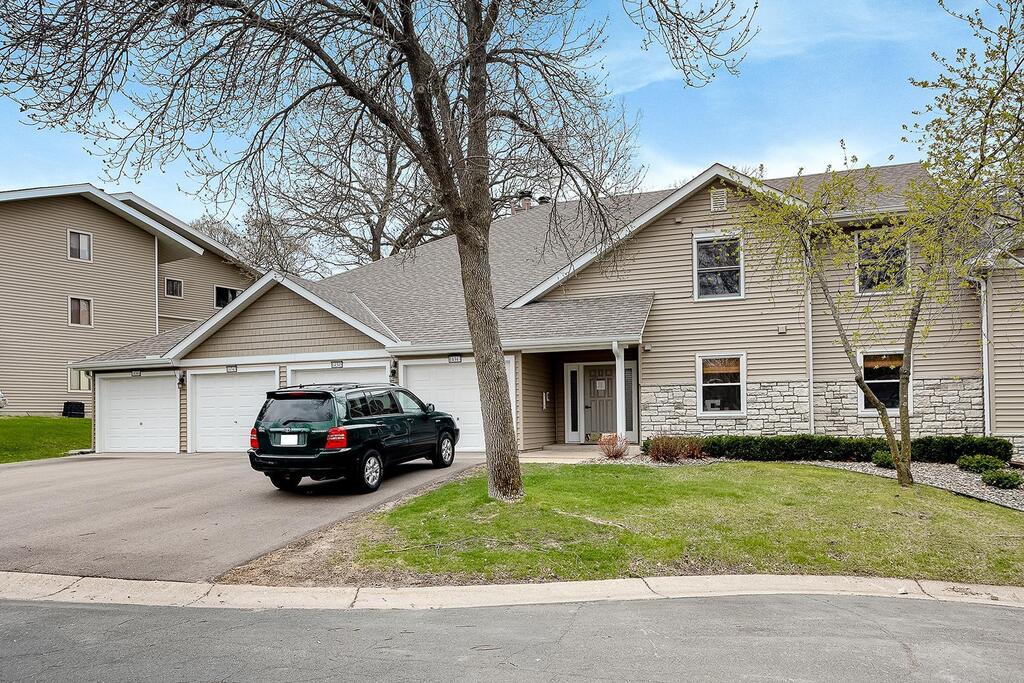14341 Fairway Drive #1
Eden Prairie (MN) 55344
List Price: $239,900
Closed Price: $240,000
StatusClosed
Beds2
Baths2
Living Area1275
YR1982
School District272
DOM3
Public Remarks
Absolutely beautiful main level townhome with private golf course views to the rear. Features include 2 Bedrooms Plus a Den, in addition to a private Master Bath. Updates abound throughout this lovely townhome, with new carpeting, fresh interior painting and new main bathroom vanity...in addition to numerous other updates. Easy access to shopping and major arteries and just 3 minutes to the new Eden Prairie Transit Hub that will be a light rail transit site (now under construction). Association amenities include full access to an outdoor pool. And if you're a golfer, you'll love the access to the Bent Creek Golf Club (if you join), which this home abuts. Quick closing possible.
Association Information
Association Fee:
401
Assoc Fee Includes:
Cable TV, Hazard Insurance, Internet, Lawn Care, Maintenance Grounds, Professional Mgmt, Trash, Security, Shared Amenities, Snow Removal
Fee Frequency:
Monthly
Assoc Mgmt Comp:
First Service Residential
Assoc Mgmt Co Phone:
952-277-2716
Restrictions/Covts:
Mandatory Owners Assoc,Pets - Cats Allowed,Pets - Dogs Allowed,Pets - Number Limit,Pets - Weight/Height Limit,Rental Restrictions May Apply
Quick Specifications
Price :
$239,900
Status :
Closed
Property Type :
Residential
Beds :
2
Year Built :
1982
Approx. Sq. Ft :
1275
School District :
272
Taxes :
$ 2406
MLS# :
5745113
Association Fee :
401
Interior Features
Foundation Size :
1275
Fireplace Y:N :
1
Baths :
2
Bath Desc :
3/4 Primary,Private Primary,Main Floor 3/4 Bath,Main Floor Full Bath
Lot and Location
PostalCity :
Hennepin
Zip Code :
55344
Directions :
From Highway 5 North on Mitchell to Fairway, West to Home
Complex/Development/Subd :
Condo 0391 Fairway Woods Condo
Lot Description :
Zero Lot Line
Lot Dimensions :
Common
Road Frontage :
Cul De Sac, Private Road
Zoning :
Residential-Multi-Family
School District :
272
School District Phone :
952-975-7000
Structural Features
Class :
Residential
Basement :
None
Exterior :
Brick/Stone, Vinyl Siding
Garage :
1
Accessibility Features :
No Stairs Internal
Roof :
Age 8 Years or Less, Asphalt
Sewer :
City Sewer/Connected
Water :
City Water/Connected
Financial Considerations
DPResource :
Y
Foreclosure Status :
No
Lender Owned :
No
Potential Short Sale :
No
Latitude :
44.866905
MLS# :
5745113
Style :
Manor/Village
Complex/Development/Subd :
Condo 0391 Fairway Woods Condo
Tax Amount :
$ 2406
Tax With Assessments :
2406.0000
Tax Year :
2021


