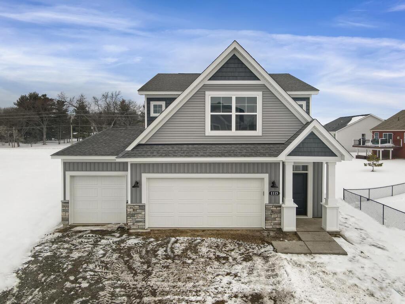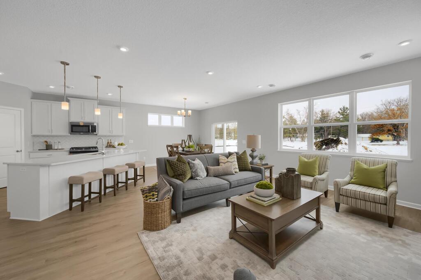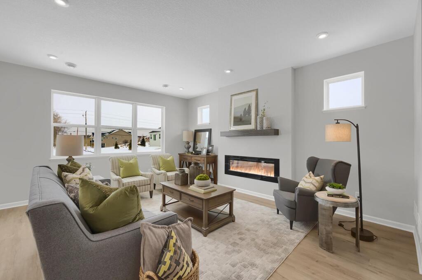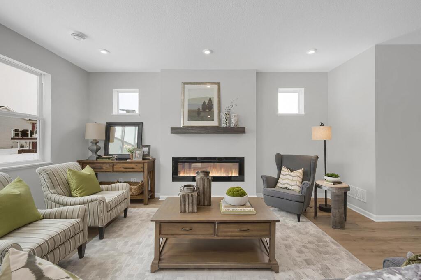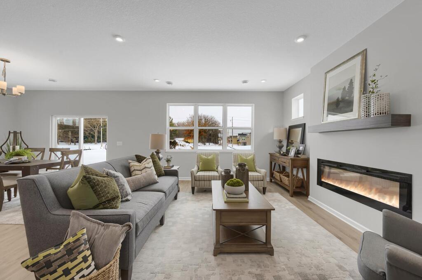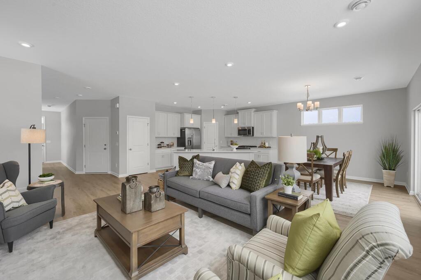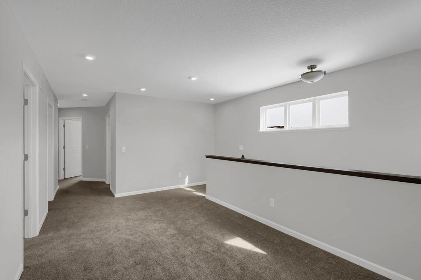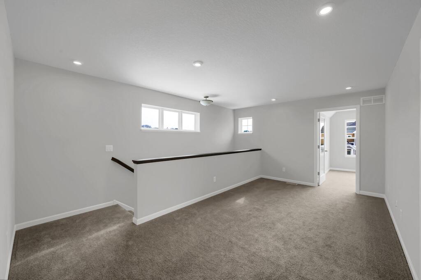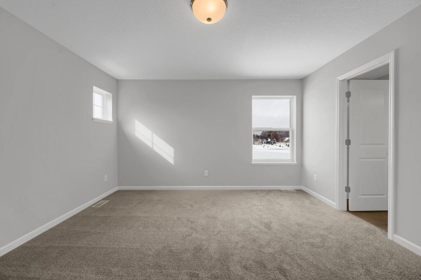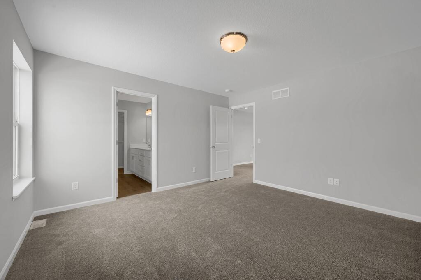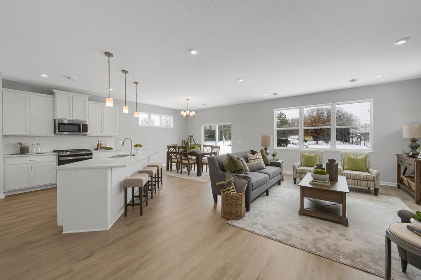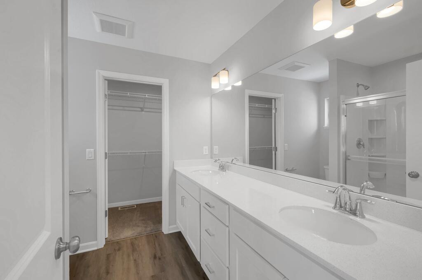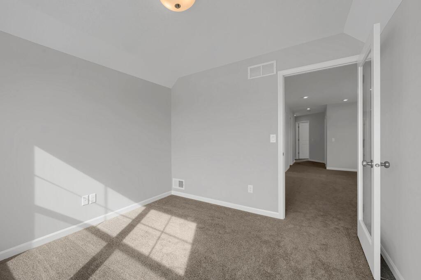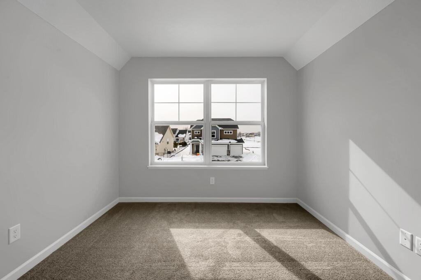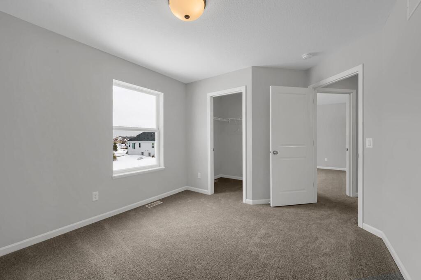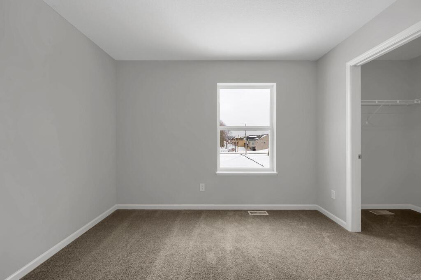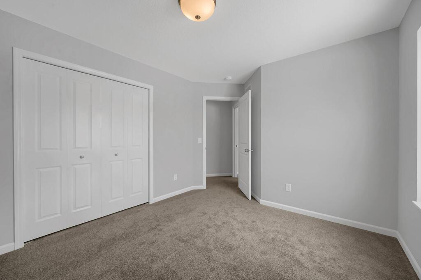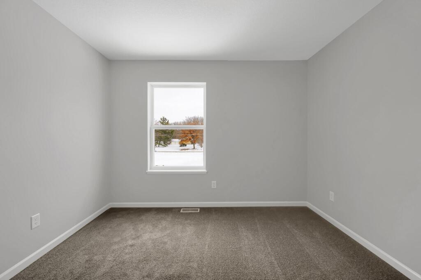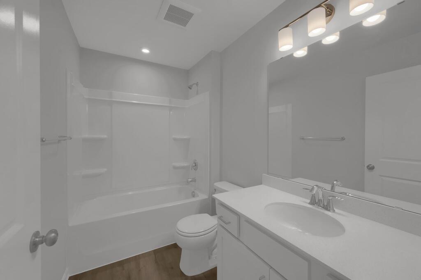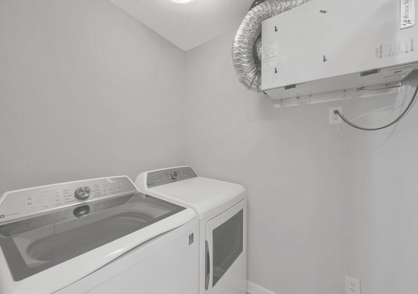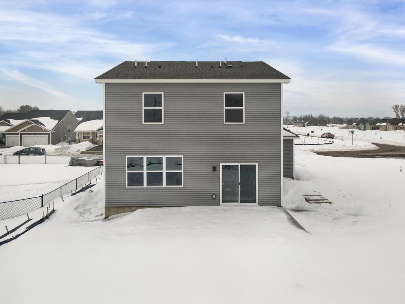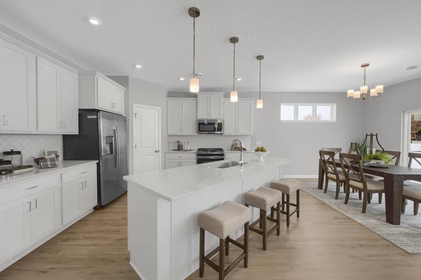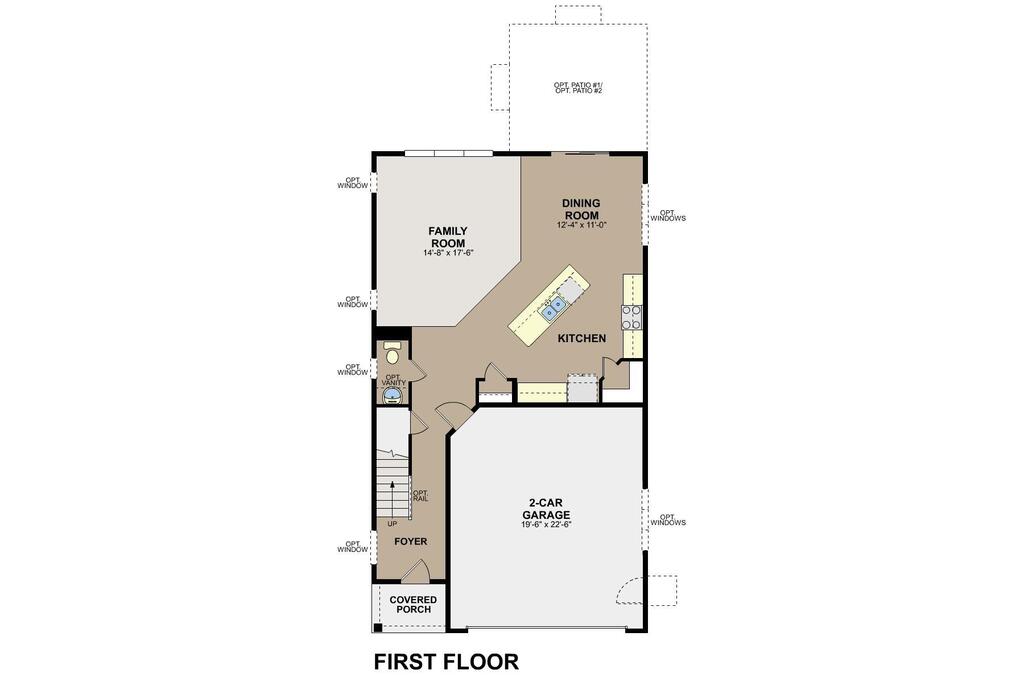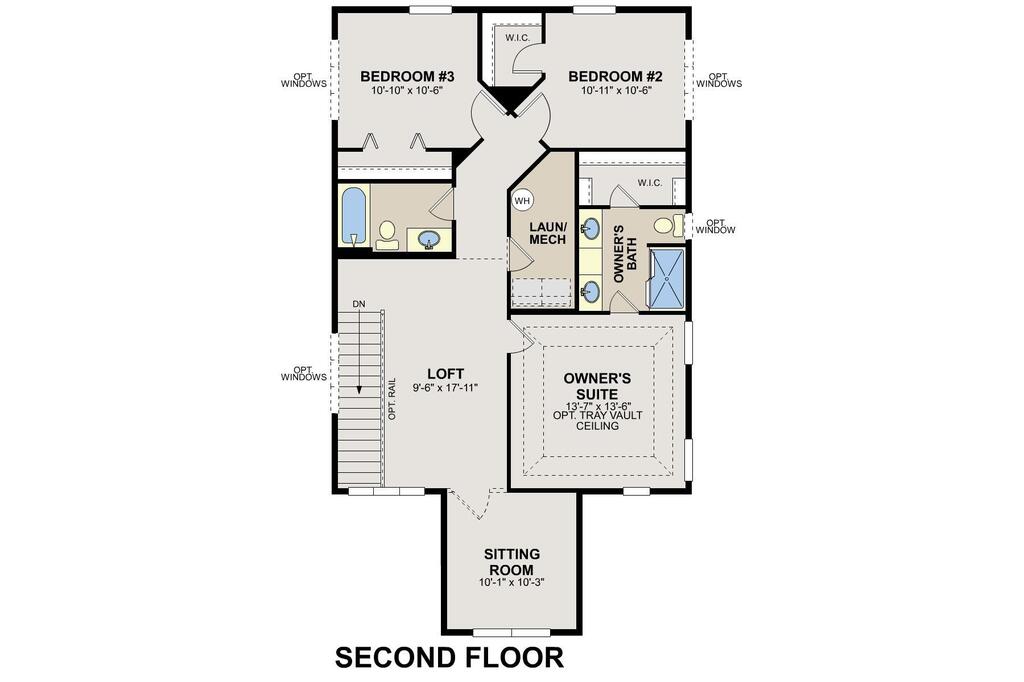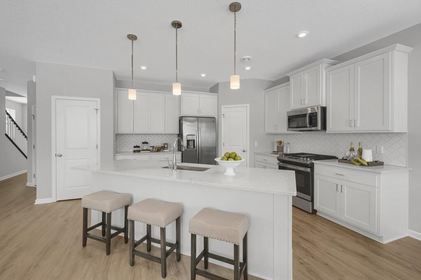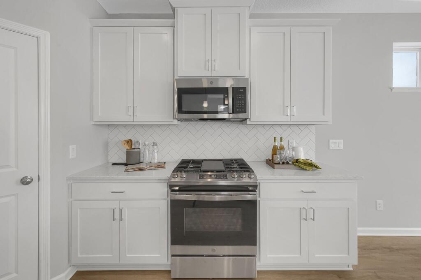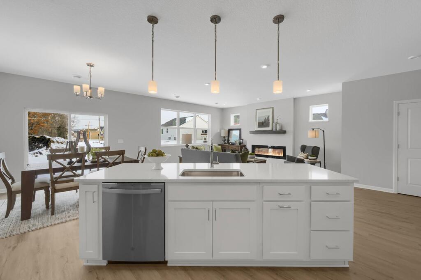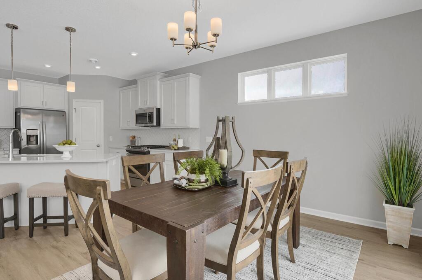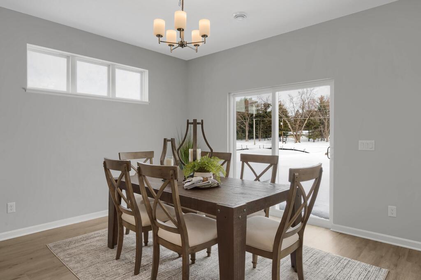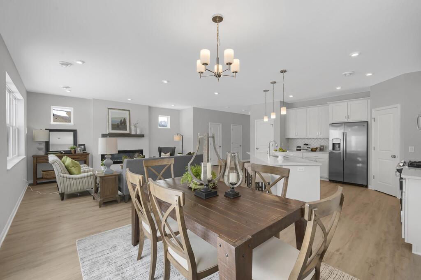1115 112th Lane NE
Blaine (MN) 55434
List Price: $449,990
Closed Price: $441,620
StatusClosed
Beds3
Baths3
Living Area2033
YR2022
School District11
DOM5
Public Remarks
Be impressed by the Bradley, a Smart Series Carriage Collection home. This spacious home offers 2,033 square feet with 3 bedrooms, 2.5 baths, and a 3-car garage.
The first floor features an open-concept kitchen, dining room, and family room, and the half bath. You will love your GE® appliances in the kitchen that include a gas slide-in range, an over-the-range microwave, a dishwasher with a stainless steel interior, and a side-by-side, counter-depth refrigerator. The undermount kitchen sink makes washing large pots and serving pieces easy.The dining room is adjacent to the kitchen, featuring additional windows to flood natural light into this space. A bonus of this home is the concrete patio just off the dining room. The upper level features a loft, 3 bedrooms and a bonus flex room- perfect for a home office or study. Completion estimated February 2023
Association Information
Association Fee:
32
Assoc Fee Includes:
Other
Fee Frequency:
Monthly
Assoc Mgmt Comp:
RowCal
Assoc Mgmt Co Phone:
651-233-1307
New Construction
Builder Name:
HANS HAGEN HOMES AND M/I HOMES
Builder License:
701438
Builder Association Membership:
Builders Association of the Twin Cities
Community Name:
Alexander Woods
Project Completion Date:
2023-02-15
Model Location:
11297 Fillmore St. NE
Model Hours:
11-6
Quick Specifications
Price :
$449,990
Status :
Closed
Property Type :
Residential
Beds :
3
Year Built :
2022
Approx. Sq. Ft :
2033
School District :
11
Taxes :
$ 273
MLS# :
6328680
Association Fee :
32
Interior Features
Foundation Size :
877
Fireplace Y:N :
1
Baths :
3
Bath Desc :
3/4 Primary,Main Floor 1/2 Bath,Upper Level Full Bath
Lot and Location
PostalCity :
Anoka
Zip Code :
55434
Directions :
Highway 65 ( central) north to 109th. West to Ulysses, north to 113th. Left ( West) 5 blocks To Fillmore. Left to model home.
Complex/Development/Subd :
Alexander Woods
Lot Description :
Sod Included in Price
Lot Dimensions :
62 x 162 x 62 x 155
Zoning :
Residential-Single Family
School District :
11
School District Phone :
763-506-1000
Structural Features
Class :
Residential
Basement :
Slab
Exterior :
Brick/Stone, Vinyl Siding
Garage :
3
Accessibility Features :
None
Sewer :
City Sewer/Connected
Water :
City Water/Connected
Financial Considerations
DPResource :
Y
Foreclosure Status :
No
Lender Owned :
No
Potential Short Sale :
No
Latitude :
45.175223773
MLS# :
6328680
Style :
Single Family Residence
Complex/Development/Subd :
Alexander Woods
Tax Amount :
$ 273
Tax With Assessments :
0.0000
Tax Year :
2022


