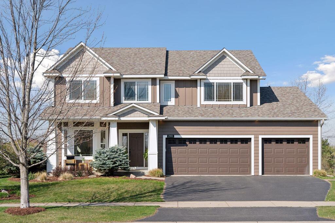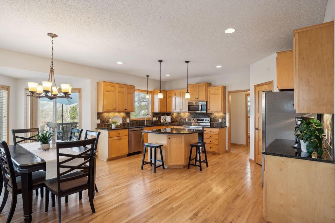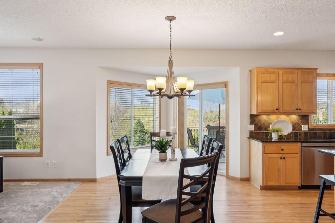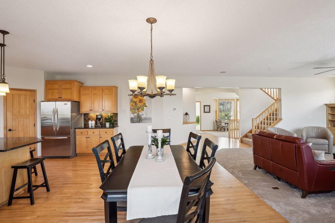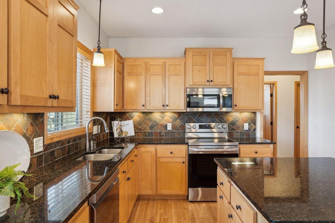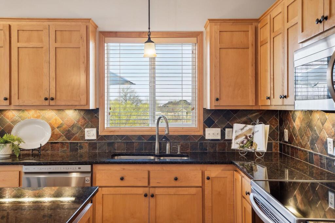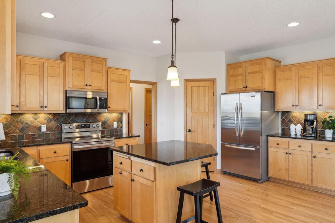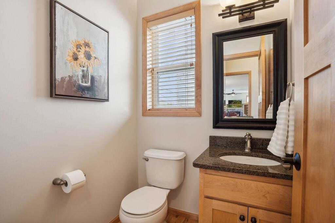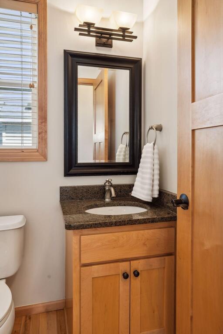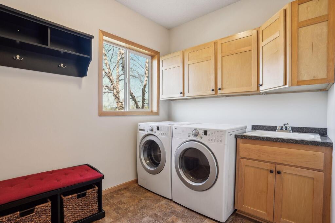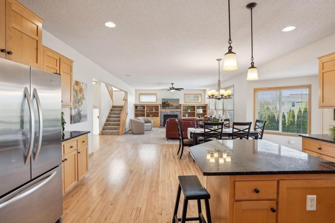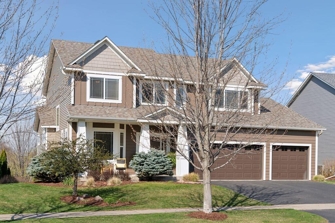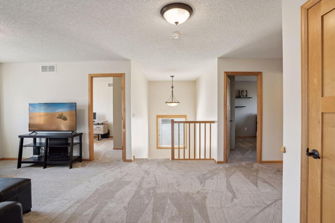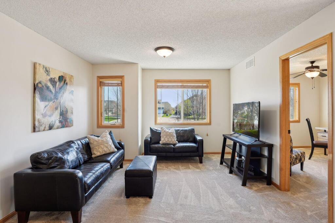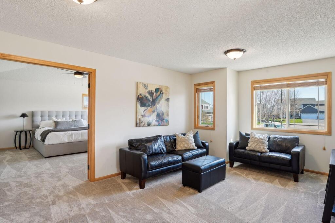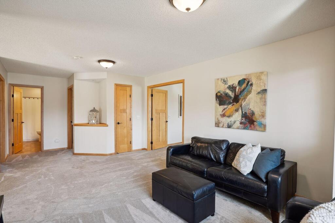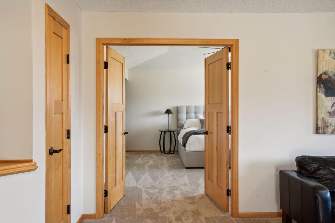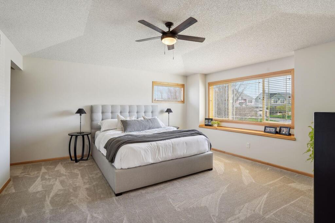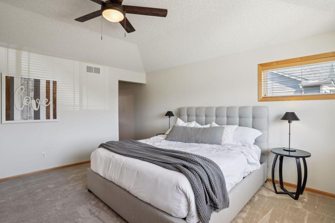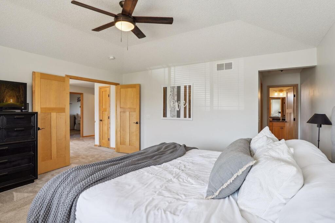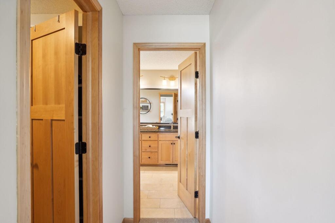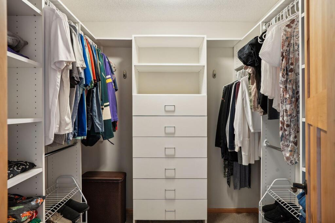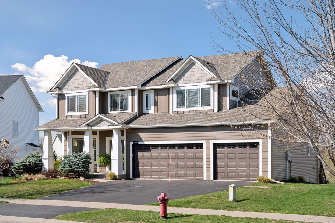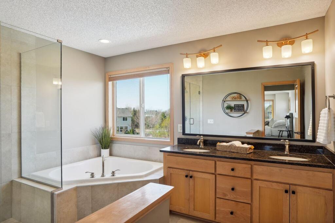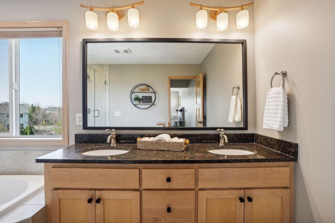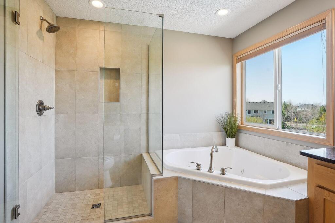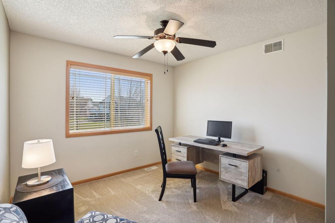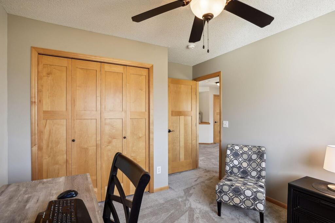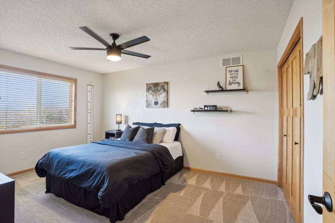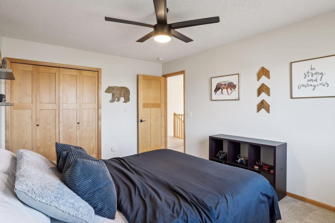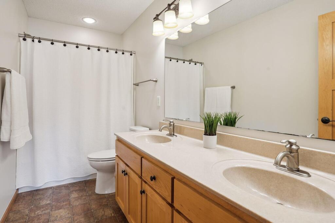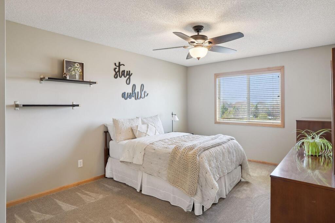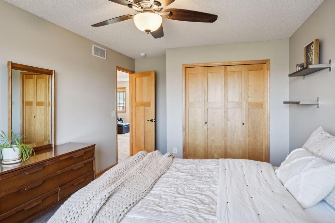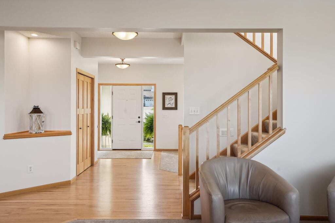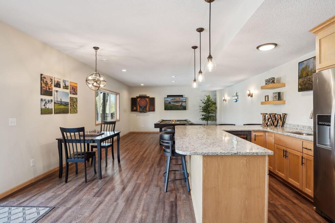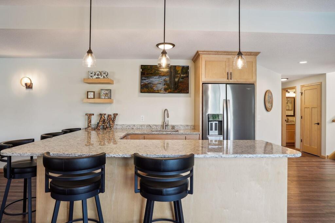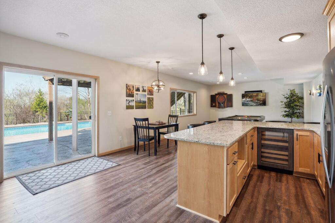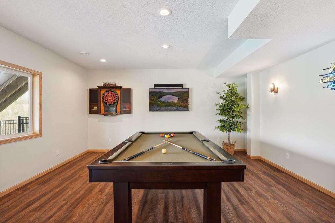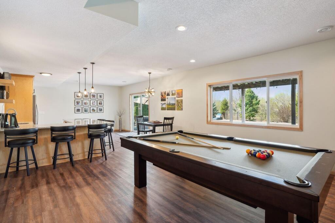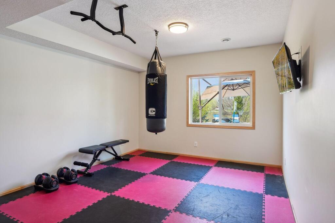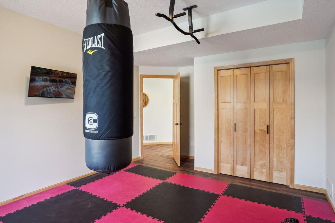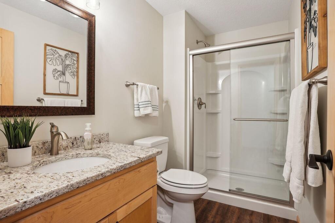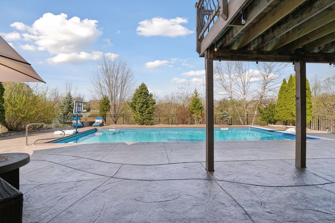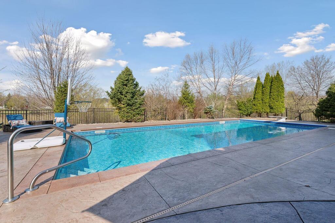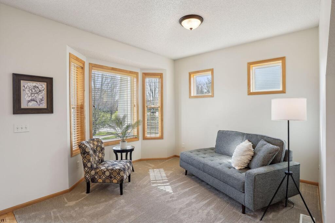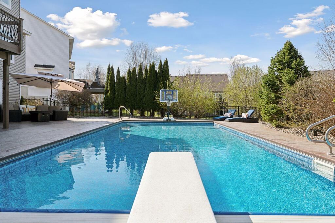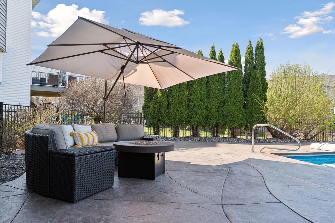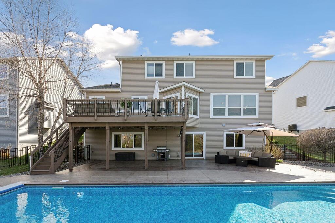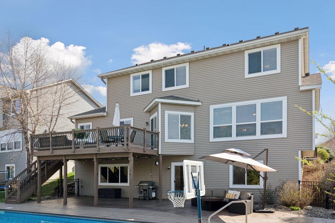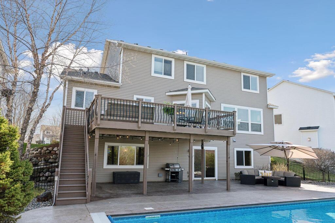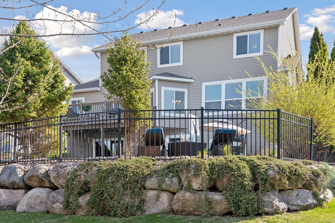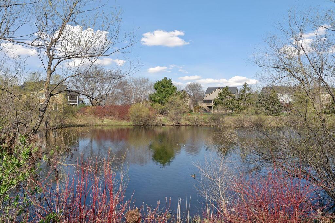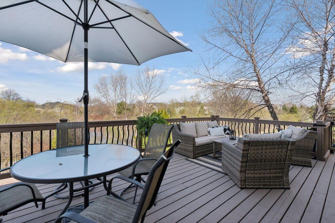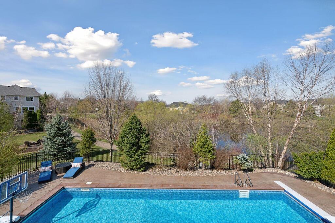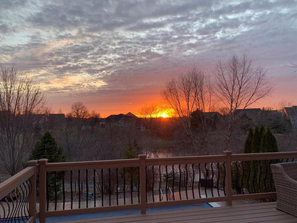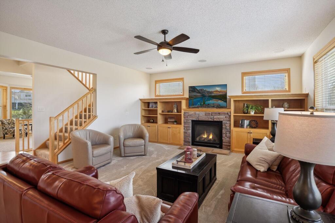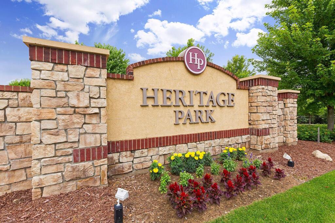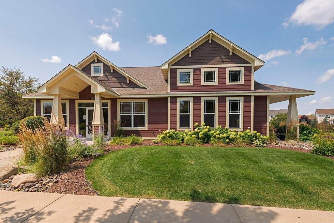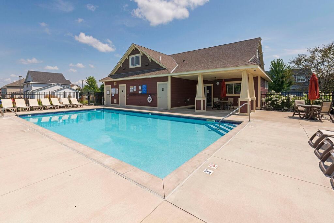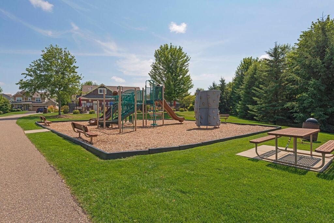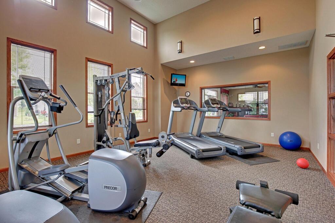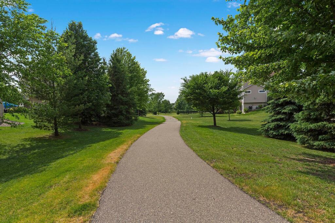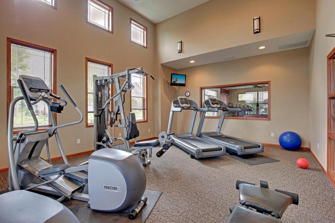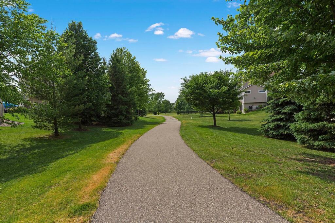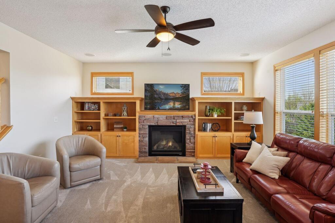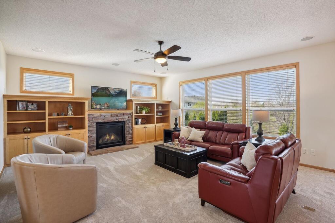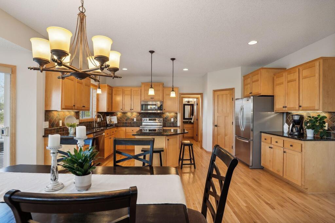2960 Liberty Trail
Woodbury (MN) 55129
List Price: $665,000
Closed Price: $680,000
StatusClosed
Beds5
Baths4
Living Area3752
YR2008
School District834
DOM3
Public Remarks
Located in charming Heritage Park, this exceptionally clean walkout 2 story has panoramic views of private pool (salt water), huge patio & sunsets over beautiful pond. Great curb appeal, nice landscaping & inviting front porch. Inside you're welcomed by a very open, spacious & sunny main level, most of which has HW floors. Stone/gas FP flanked by built-ins & elevated windows is the centerpiece of fam room. Easily seat 10+ in dining area located between fam room & Kitchen. Stylish kitchen with granite CT's, tile backsplash, center island, SS appliances, corner pantry & under cab lighting. Deck off dining area with incredible views! Mud room has hidden closet, 1/2 bath & sizable laundry rm. Upper level has 4 bedrooms & large loft. French doors lead to owners suite with tray ceiling, WI closet & private bath with separate shower, jet tub & double sinks. 2nd full bath up. WO lower level leads to pool oasis, has custom wet bar/mini-kitchen & game rm + workout rm & 3/4 bath. Nice!
Lake Information
Lake/Waterfront:
Pond
Association Information
Association Fee:
168
Assoc Fee Includes:
Recreation Facility, Shared Amenities
Fee Frequency:
Quarterly
Assoc Mgmt Comp:
Gassen Management
Assoc Mgmt Co Phone:
952-922-5575
Quick Specifications
Price :
$665,000
Status :
Closed
Property Type :
Residential
Beds :
5
Year Built :
2008
Approx. Sq. Ft :
3752
School District :
834
Taxes :
$ 6194
MLS# :
6496931
Association Fee :
168
Interior Features
Foundation Size :
1263
Fireplace Y:N :
1
Baths :
4
Bath Desc :
3/4 Basement,Double Sink,Bathroom Ensuite,Full Primary,Private Primary,Main Floor 1/2 Bath,Separate Tub & Shower,Upper Level Full Bath,Jetted Tub,Walk-In Shower Stall
Lot and Location
PostalCity :
Washington
Zip Code :
55129
Directions :
Settlers Ridge Parkway to Stonemill Farms Curve, East to Waterview Way, East to Liberty Trail, North to home on left.
Complex/Development/Subd :
Heritage Park 6th Add
Lot Dimensions :
58 X 161 X 100 X 138
Road Frontage :
City Street, Curbs, Sidewalks
Zoning :
Residential-Single Family
School District :
834
School District Phone :
651-351-8301
Structural Features
Class :
Residential
Basement :
Drain Tiled, Finished, Full, Concrete, Sump Pump, Walkout
Exterior :
Fiber Cement, Vinyl Siding
Garage :
3
Accessibility Features :
None
Sewer :
City Sewer/Connected
Water :
City Water/Connected
Financial Considerations
DPResource :
Y
Foreclosure Status :
No
Lender Owned :
No
Potential Short Sale :
No
Latitude :
44.90665
MLS# :
6496931
Style :
Single Family Residence
Complex/Development/Subd :
Heritage Park 6th Add
Tax Amount :
$ 6194
Tax With Assessments :
6194.0000
Tax Year :
2024


