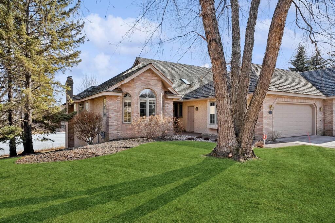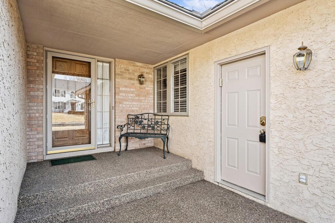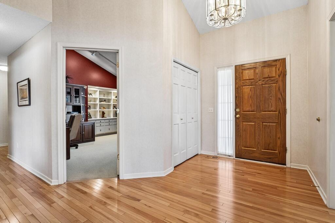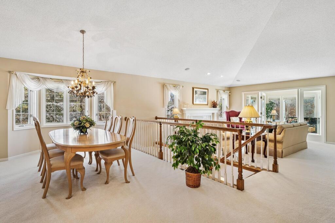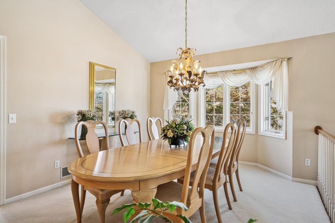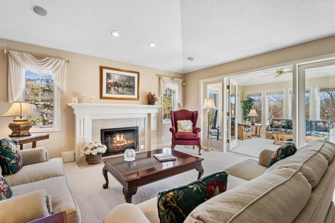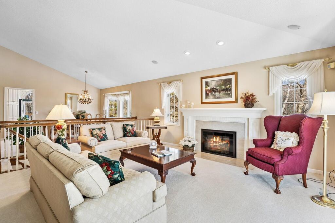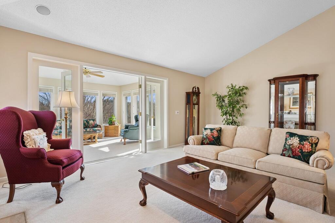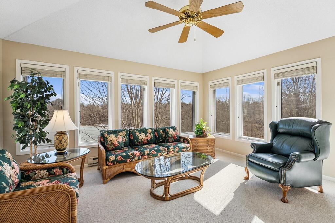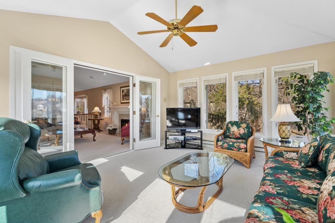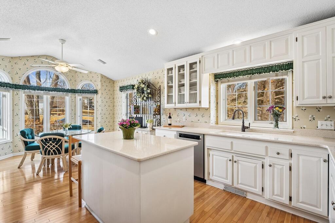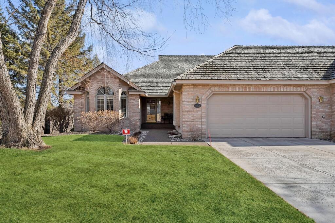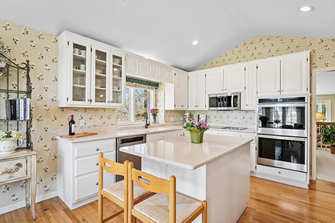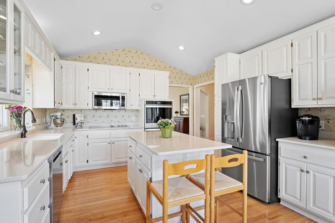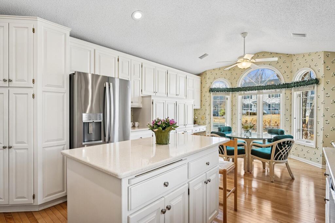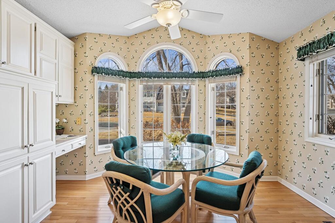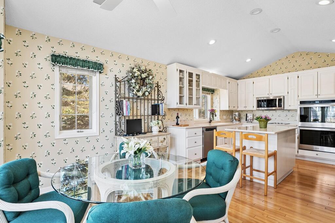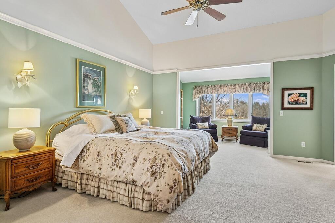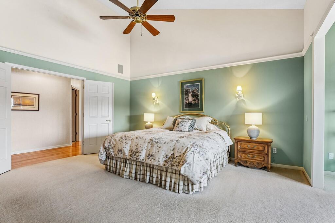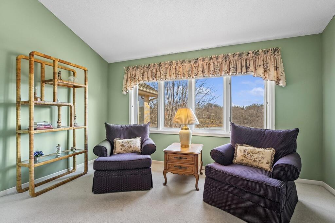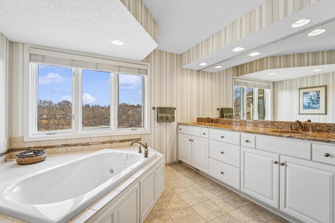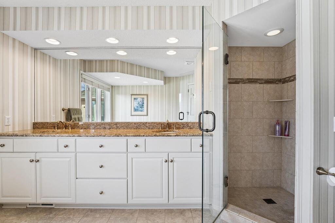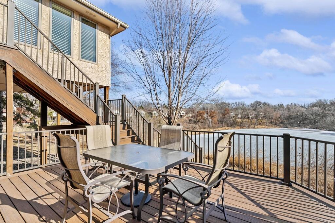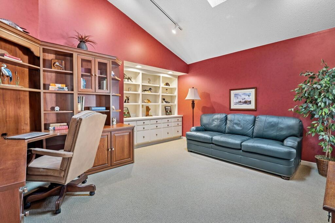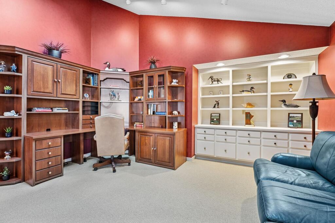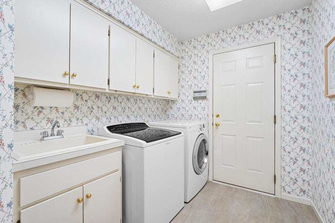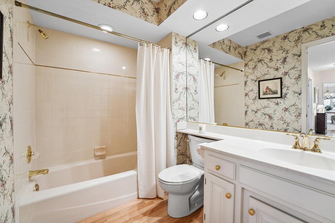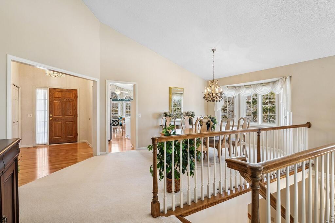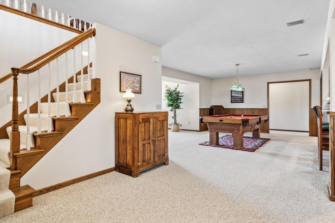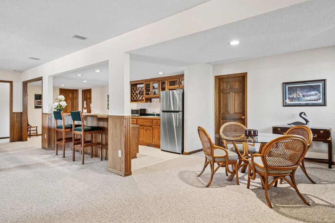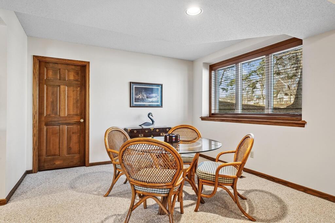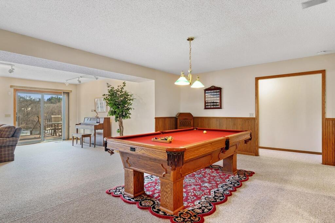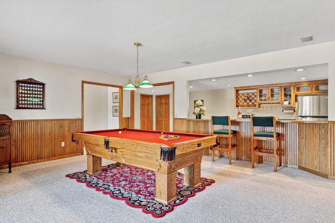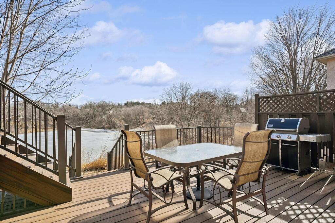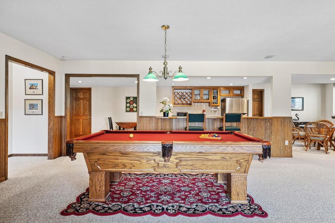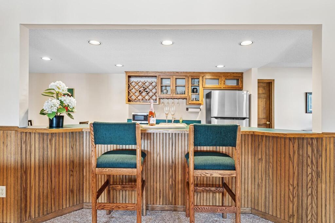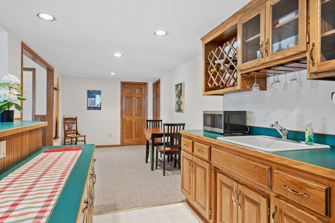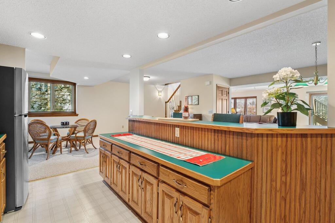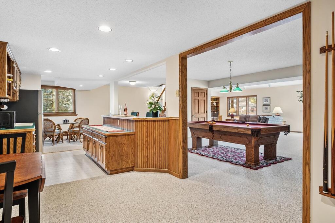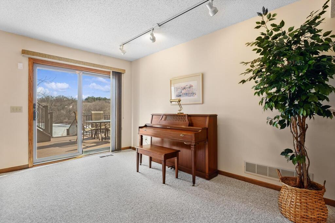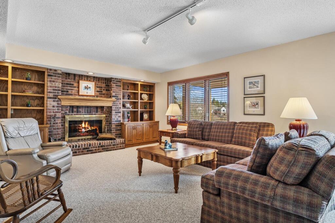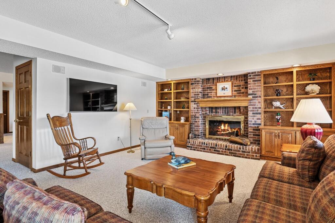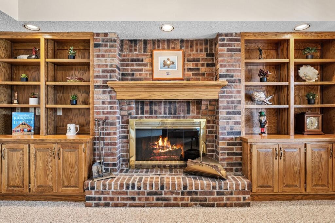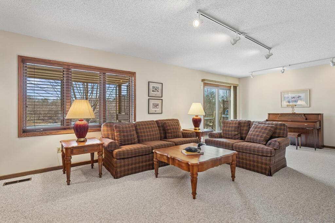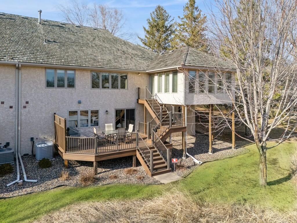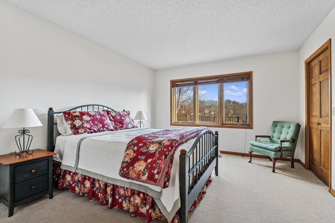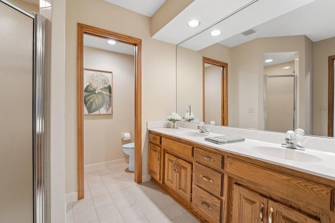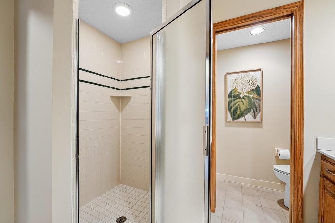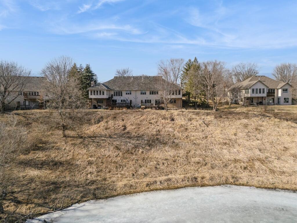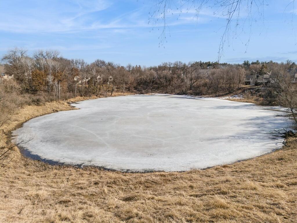10335 Normandy Crest
Eden Prairie (MN) 55347
List Price: $625,000
Closed Price: $650,000
StatusClosed
Beds3
Baths3
Living Area4264
YR1990
School District272
DOM2
Public Remarks
Exceptional one level living townhome with private setting & million dollar views of pond & nature area! Located in sought after Creek Knolls, this home has great curb appeal with handsome brick & stucco exterior. With over 4200sq ft, the interior has large open spaces with vaulted ceilings and lots of windows / sunlight. The spacious foyer & warm hardwood floors welcome you. Incredible kitchen with tons of storage space, center island, desk station & good sized informal dining area. Next, enter the formal dining room which can accommodate a large table/many guests. Dining room opens to living room with gas fireplace & then to sun room with beautiful views of nature/large pond. French doors open to main level owners suite, complete with sitting area, huge WI closet & private luxury bath! Main level office could be used as 3rd BR. A full common bath & laundry/mud room complete the main level. Ready to entertain? The walkout lower level is perfect or it with great open space including a bar/pool table area, a home entertainment area & an additional table for games/puzzle etc. All of this with the same incredible views & walkout to deck! The 3rd bedroom, 3/4 bath & a nice storage area complete the lower level. Very nice...come check it out!
Lake Information
Lake/Waterfront:
Pond
Association Information
Association Fee:
520
Assoc Fee Includes:
Cable TV, Hazard Insurance, Lawn Care, Professional Mgmt, Trash, Snow Removal
Fee Frequency:
Monthly
Assoc Mgmt Comp:
Multiventure Porperties
Assoc Mgmt Co Phone:
952-920-9388
Restrictions/Covts:
Mandatory Owners Assoc,Pets - Cats Allowed,Pets - Dogs Allowed,Rental Restrictions May Apply
Quick Specifications
Price :
$625,000
Status :
Closed
Property Type :
Residential
Beds :
3
Year Built :
1990
Approx. Sq. Ft :
4264
School District :
272
Taxes :
$ 6948
MLS# :
6660086
Association Fee :
520
Interior Features
Foundation Size :
2176
Fireplace Y:N :
2
Baths :
3
Bath Desc :
Double Sink,Bathroom Ensuite,Full Primary,Private Primary,Main Floor Full Bath,Separate Tub & Shower,Jetted Tub,Walk-In Shower Stall
Lot and Location
PostalCity :
Hennepin
Zip Code :
55347
Directions :
169 to Pioneer Trail, West to Hennepin Town Rd, South to Normandy Crest, right to home.
Complex/Development/Subd :
CREEK KNOLLS TOWNHOMES
Lot Dimensions :
56x135x66x139
Zoning :
Residential-Single Family
School District :
272
School District Phone :
952-975-7000
Structural Features
Class :
Residential
Basement :
Drain Tiled, Finished, Walkout
Exterior :
Brick/Stone, Stucco
Garage :
2
Accessibility Features :
Doors 36"+, Hallways 42"+, Partially Wheelchair
Sewer :
City Sewer/Connected
Water :
City Water/Connected
Financial Considerations
DPResource :
Y
Foreclosure Status :
No
Lender Owned :
No
Potential Short Sale :
No
Latitude :
44.8160097025
MLS# :
6660086
Style :
Townhouse Side x Side
Complex/Development/Subd :
CREEK KNOLLS TOWNHOMES
Tax Amount :
$ 6948
Tax With Assessments :
6948.0000
Tax Year :
2024


