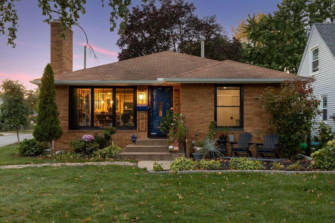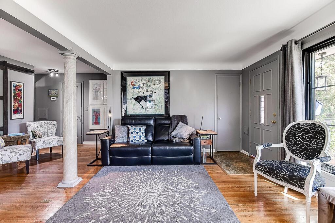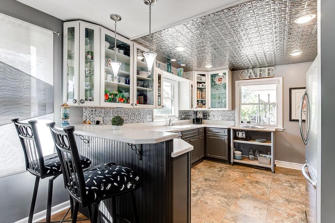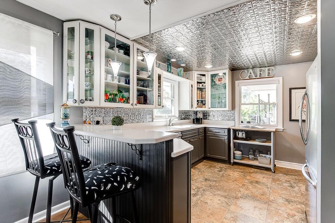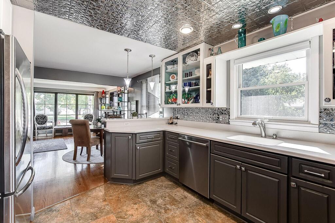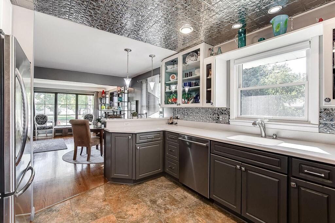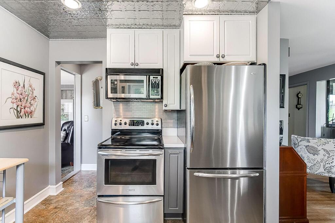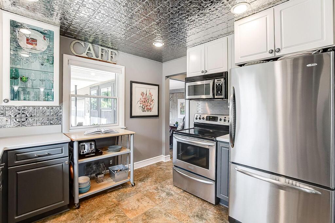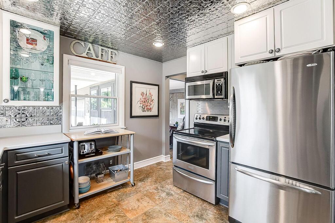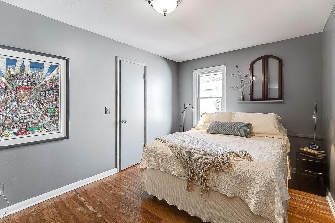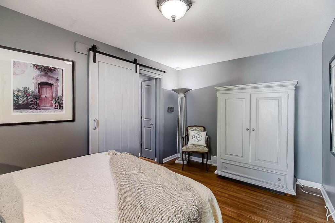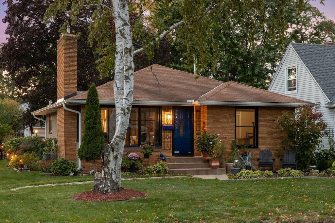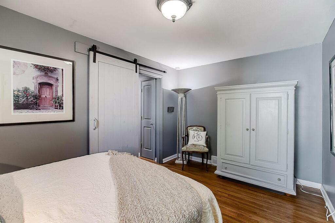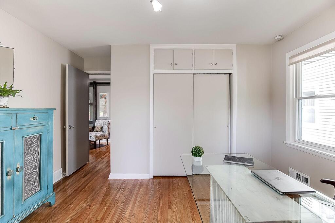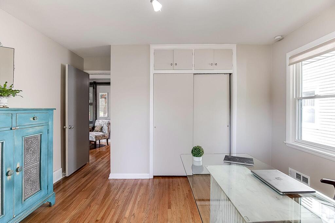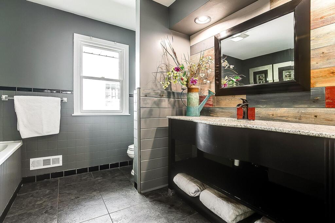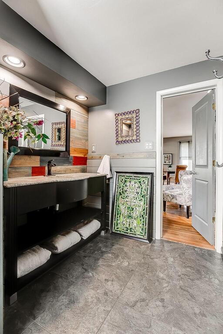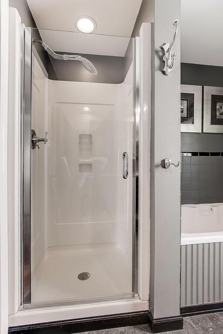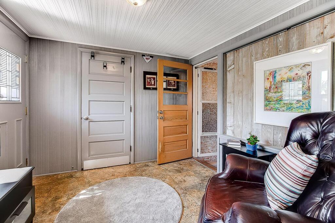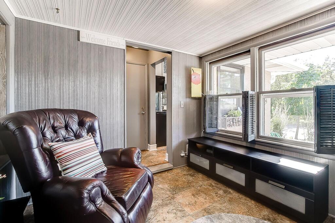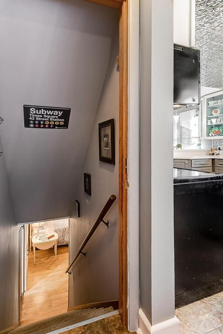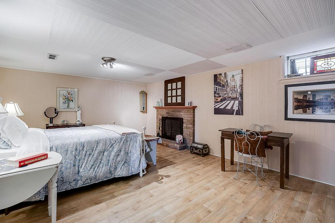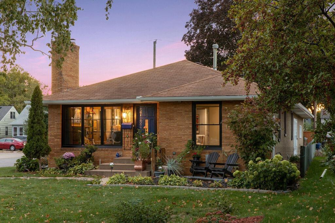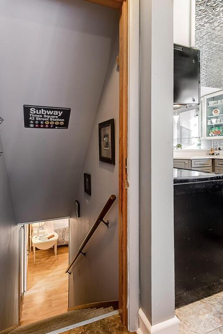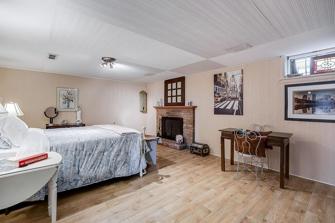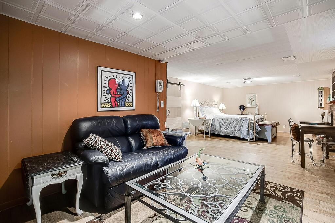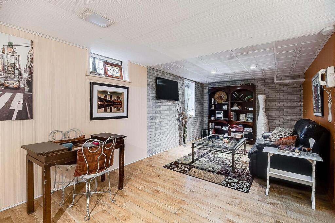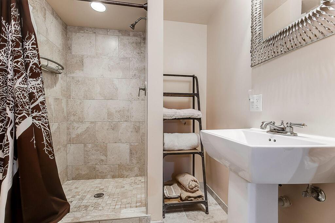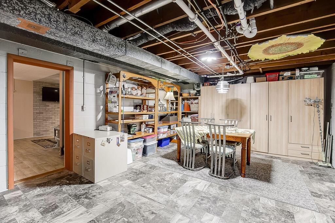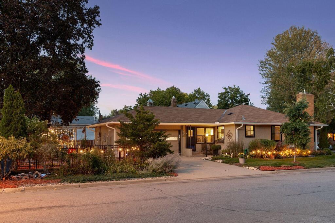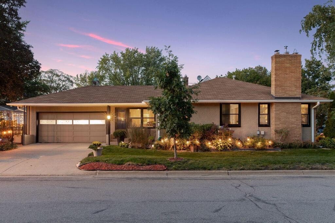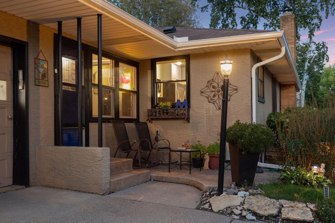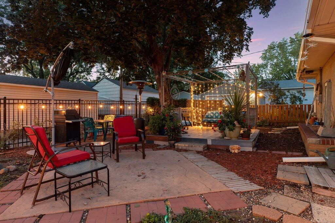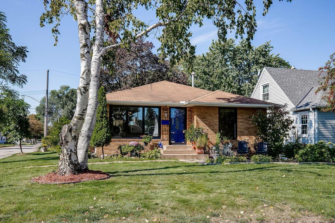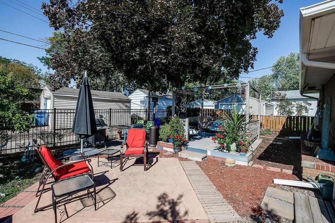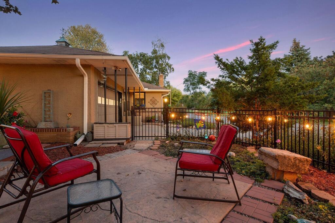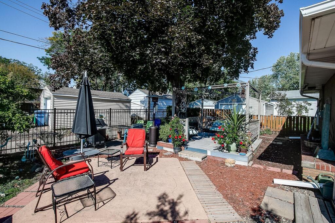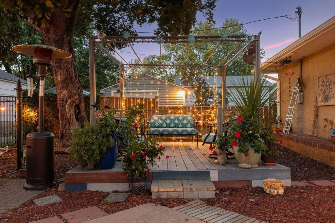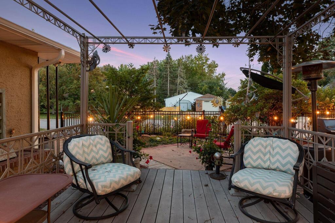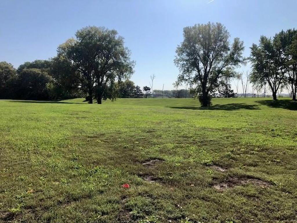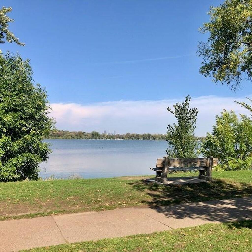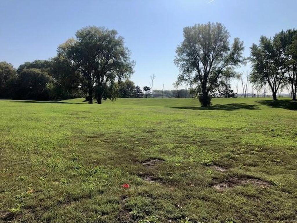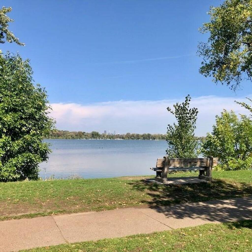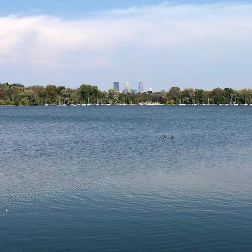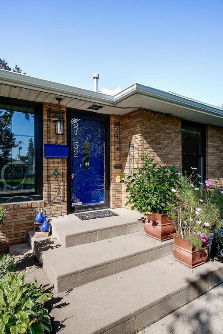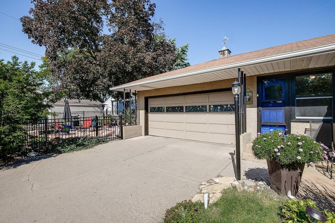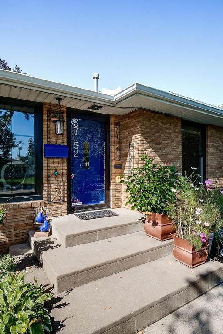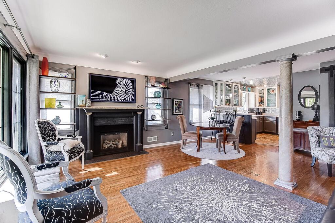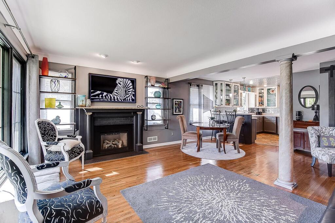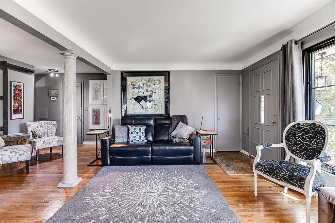5752 21st Avenue S
Minneapolis (MN) 55417
List Price: $350,000
Closed Price: $350,000
StatusClosed
Beds3
Baths2
Living Area1588
YR1952
School District1
DOM2
Public Remarks
Super sharp brick & stucco rambler situated nicely on a corner lot just a short walk to Lake Nokomis! Beautiful, park-like yard & plantings including custom fenced gathering/sitting area behind garage...a true oasis! Open concept main level with HW floors throughout main, gas fireplace, coved ceilings, updated kitchen with peninsula/breakfast bar, SS appliances & quartz CT's 2 main floor bedrooms (one used as office now & one with 10x5 WI closet). Luxurious main level bath with separate jetted tub & shower, large vanity, quartz CT & ceramic tile. Relax in the breezeway which creates the rare attached 2 car garage & has access to "the park" from side door. Lower level currently used as owners suite & sitting room with brick fireplace & nice 3/4 bath could be used as family room. There is also a nice storage area & flex room for crafts/hobbies etc. Updated windows on main level including high-end front picture window. Very nice home...come check it out! Pro photos coming 10-3-23.
Quick Specifications
Price :
$350,000
Status :
Closed
Property Type :
Residential
Beds :
3
Year Built :
1952
Approx. Sq. Ft :
1588
School District :
1
Taxes :
$ 4020
MLS# :
6435977
Interior Features
Foundation Size :
1088
Fireplace Y:N :
2
Baths :
2
Bath Desc :
3/4 Basement,Main Floor Full Bath,Separate Tub & Shower,Jetted Tub,Walk-In Shower Stall
Lot and Location
PostalCity :
Hennepin
Zip Code :
55417
Neighborhood :
Wenonah
Directions :
Cedar to Nokomis Prkwy to Derby South to 21st (veer right on 21st) to home.
Complex/Development/Subd :
Lake Amelia Park
Lot Description :
Corner Lot
Lot Dimensions :
40x128
Zoning :
Residential-Single Family
School District :
1
School District Phone :
612-668-0000
Structural Features
Class :
Residential
Basement :
Egress Window(s), Finished, Full
Exterior :
Brick/Stone, Stucco
Garage :
2
Accessibility Features :
None
Sewer :
City Sewer/Connected
Water :
City Water/Connected
Financial Considerations
DPResource :
Y
Foreclosure Status :
No
Lender Owned :
No
Potential Short Sale :
No
Latitude :
44.898124
MLS# :
6435977
Style :
Single Family Residence
Complex/Development/Subd :
Lake Amelia Park
Tax Amount :
$ 4020
Tax With Assessments :
4020.0000
Tax Year :
2023


