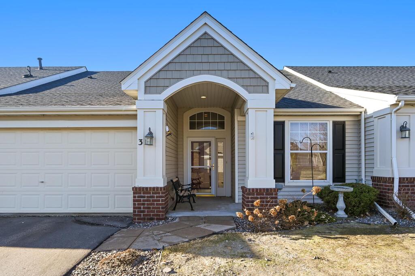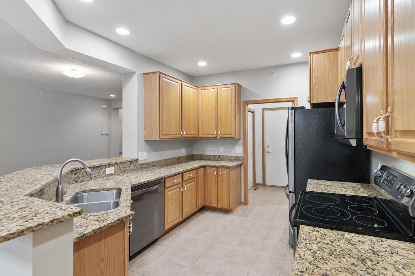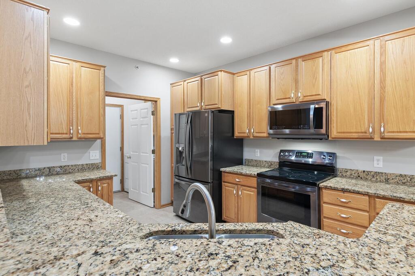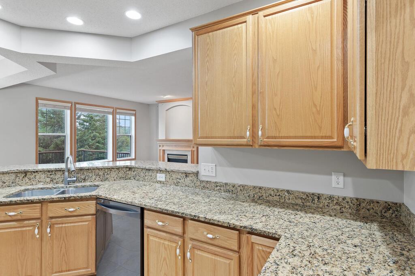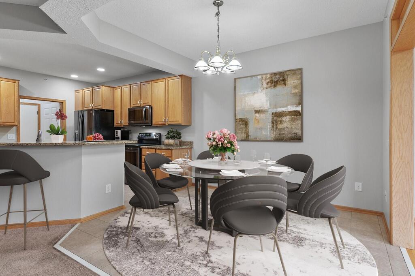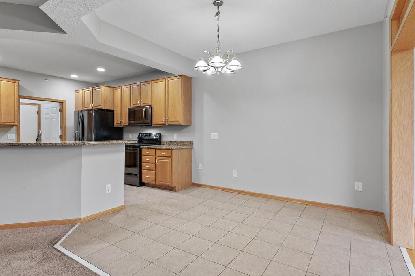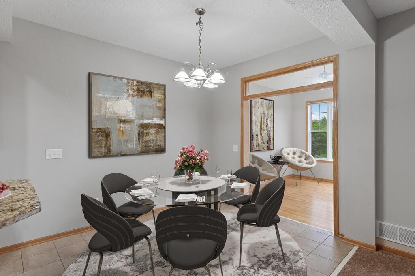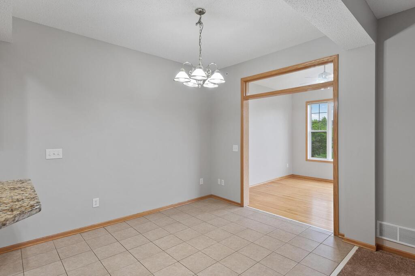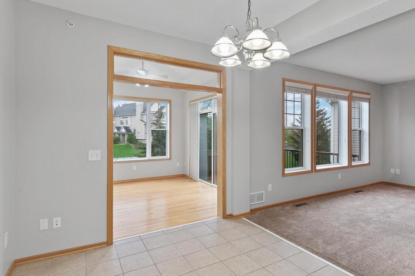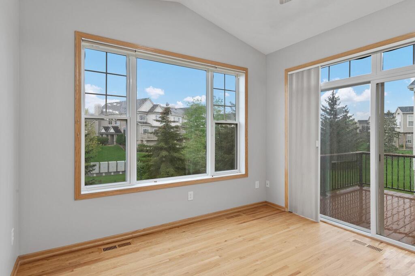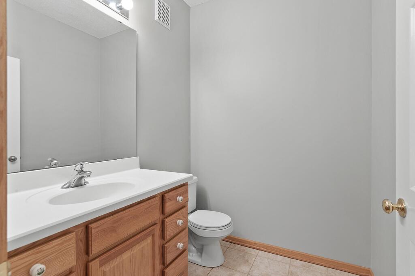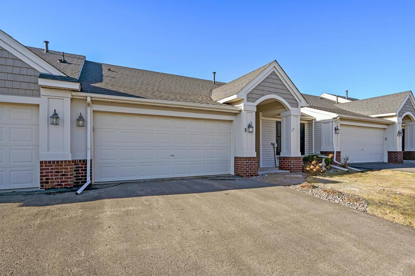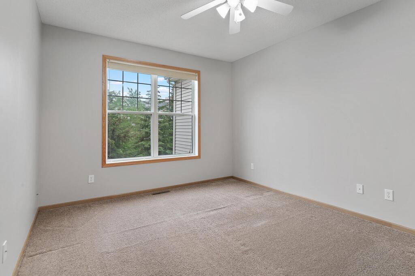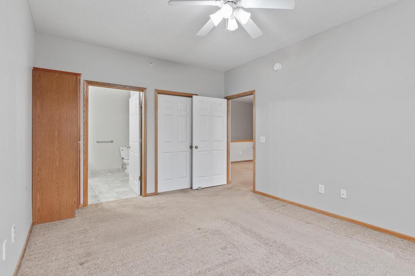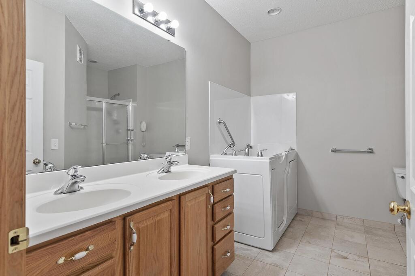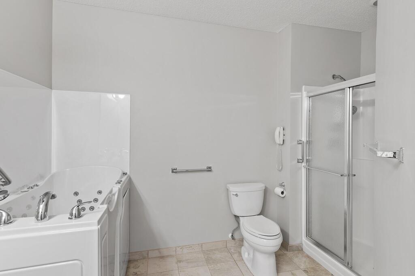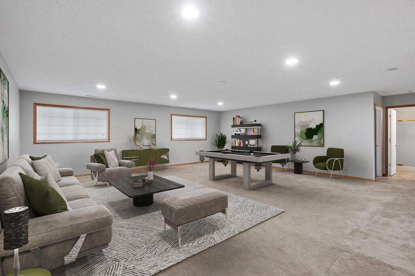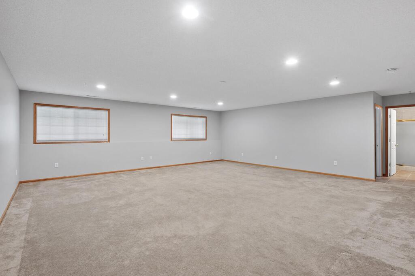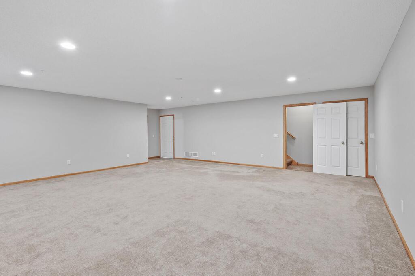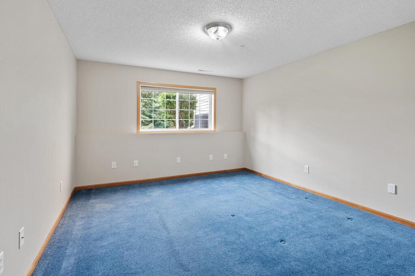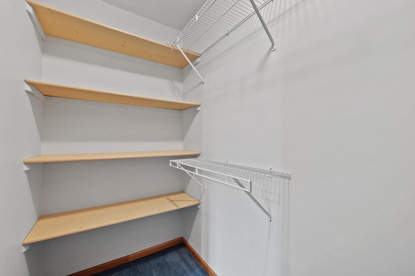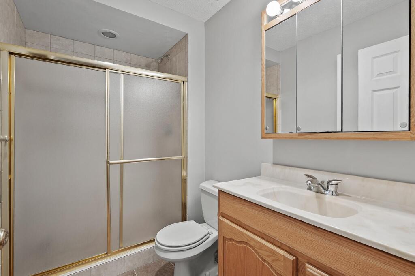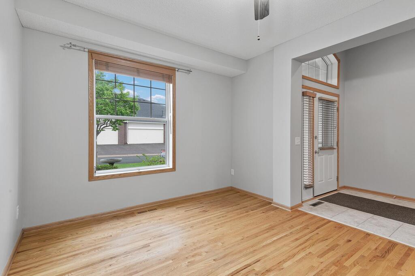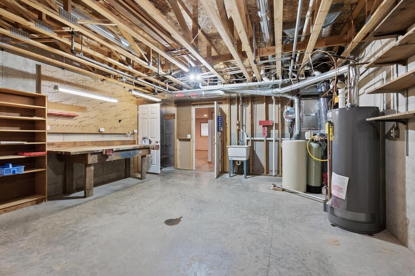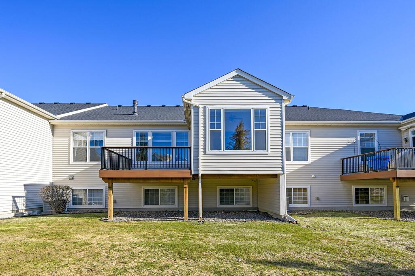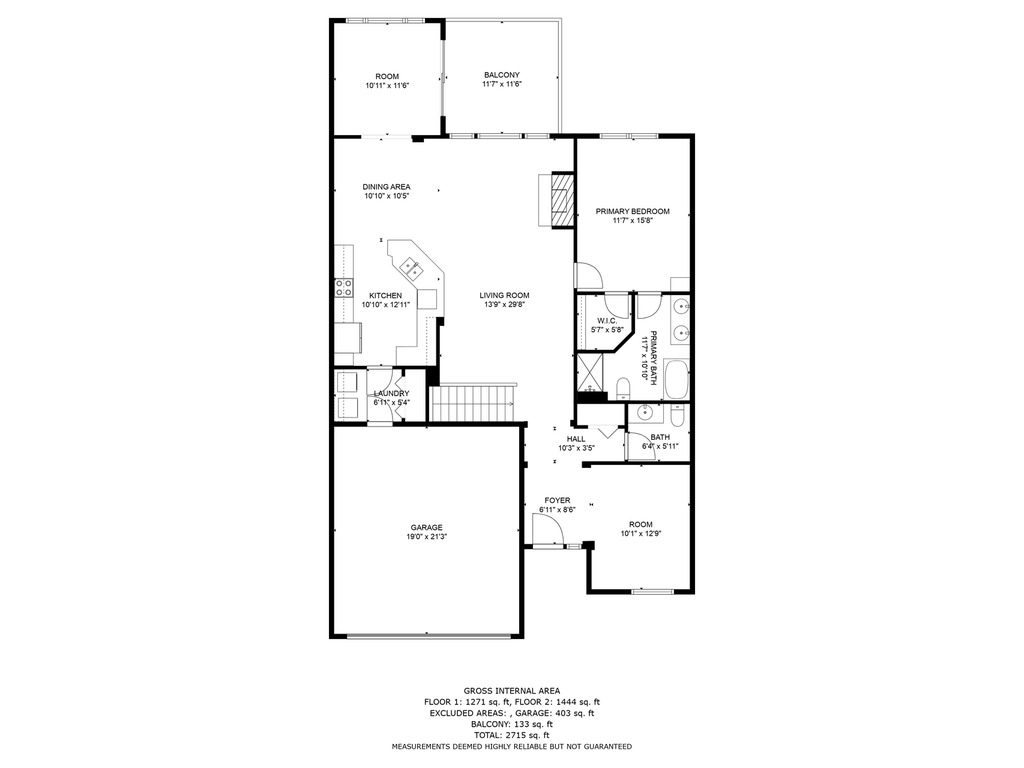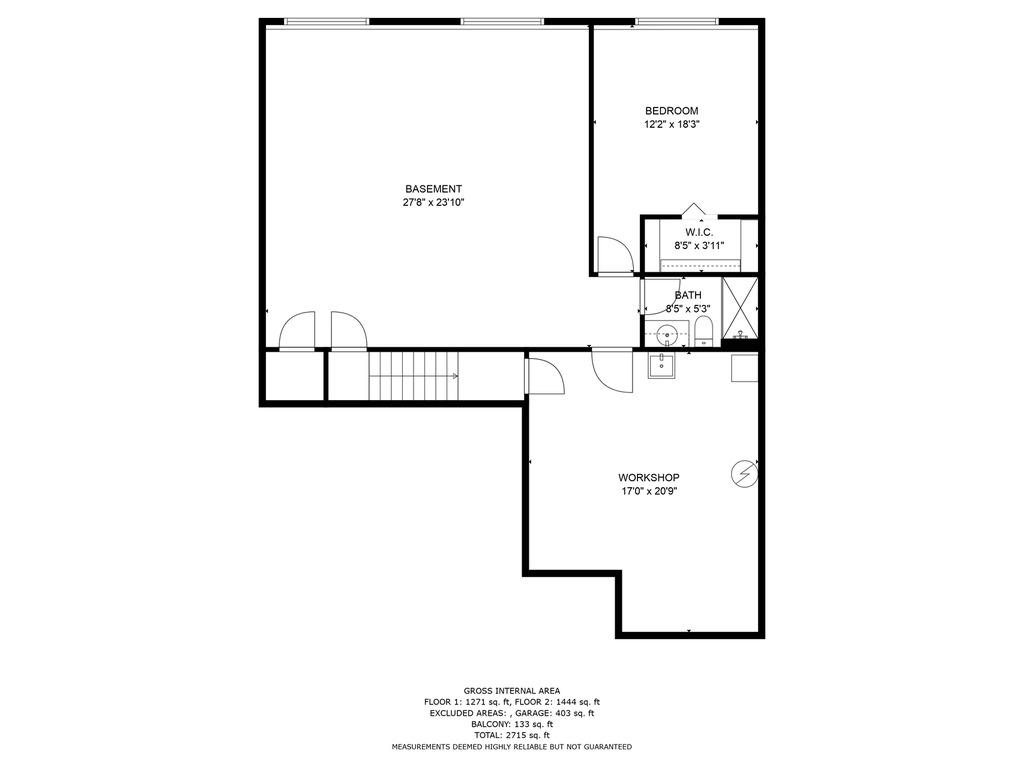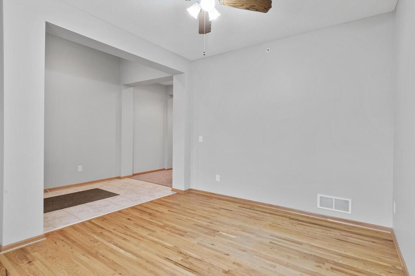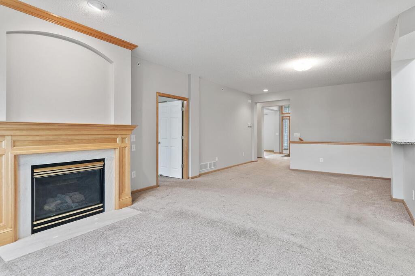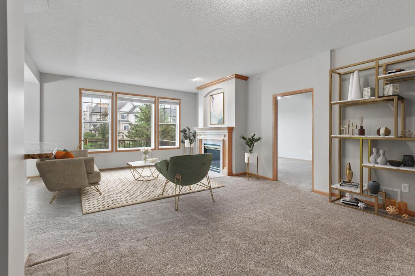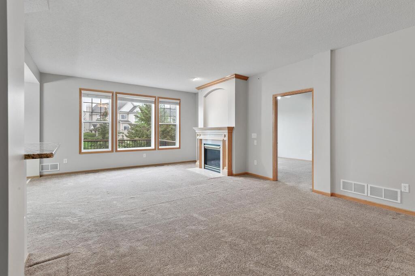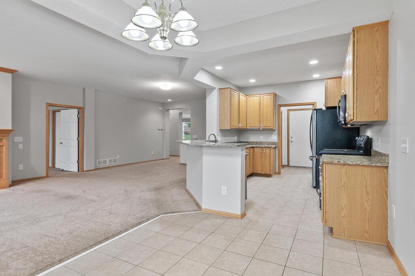13900 54th Avenue N #2003
Plymouth (MN) 55446
List Price: $445,000
Closed Price: $425,000
StatusClosed
Beds2
Baths3
Living Area2433
YR2003
School District279
DOM59
Public Remarks
Beautiful 2 bedroom plus den townhome seldom available. Bright open main level offers owner's suite with private bath and walk in tub and walk in closet. The den offers flexible space that could be easily converted to a bedroom. The sunroom at the back of the home will be your favorite room! Oversized lower level bedroom and large family room offer additional space for guests and entertaining. Wonderfully run HOA, you'll be happy to call this home.
Association Information
Association Fee:
325
Assoc Fee Includes:
Lawn Care, Maintenance Grounds, Trash, Water
Fee Frequency:
Monthly
Assoc Mgmt Comp:
Omega Association Management
Assoc Mgmt Co Phone:
919-461-0102
Restrictions/Covts:
Mandatory Owners Assoc,Pets - Breed Restriction,Pets - Cats Allowed,Pets - Dogs Allowed,Pets - Number Limit,Pets - Weight/Height Limit
Quick Specifications
Price :
$445,000
Status :
Closed
Property Type :
Residential
Beds :
2
Year Built :
2003
Approx. Sq. Ft :
2433
School District :
279
Taxes :
$ 4035
MLS# :
6384719
Association Fee :
325
Interior Features
Foundation Size :
1433
Fireplace Y:N :
1
Baths :
3
Bath Desc :
3/4 Basement,Basement,Bathroom Ensuite,Full Primary,Private Primary,Main Floor 3/4 Bath,Main Floor Full Bath,Separate Tub & Shower,Jetted Tub,Walk-In Shower Stall
Lot and Location
PostalCity :
Hennepin
Zip Code :
55446
Directions :
Schmidt Lake Road to Cheshire Lane North to 54th right to 13900 Unit 3
Complex/Development/Subd :
Cic 1039 Garden-Villas At The Rese
Lot Dimensions :
214x275x194x81
Road Frontage :
City Street
Zoning :
Residential-Single Family
School District :
279
School District Phone :
763-391-7000
Structural Features
Class :
Residential
Basement :
Drain Tiled, 8 ft+ Pour, Finished, Full, Sump Pump
Exterior :
Vinyl Siding
Garage :
2
Accessibility Features :
None
Sewer :
City Sewer/Connected
Water :
City Water/Connected
Financial Considerations
DPResource :
Y
Foreclosure Status :
No
Lender Owned :
No
Potential Short Sale :
No
Latitude :
45.05278
MLS# :
6384719
Style :
Townhouse Side x Side
Complex/Development/Subd :
Cic 1039 Garden-Villas At The Rese
Tax Amount :
$ 4035
Tax With Assessments :
4035.0000
Tax Year :
2022


