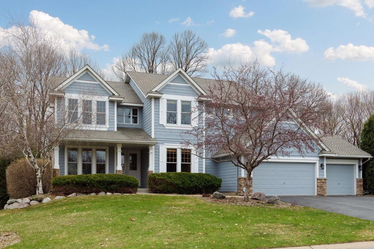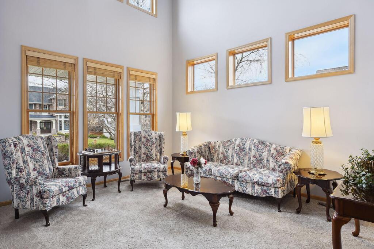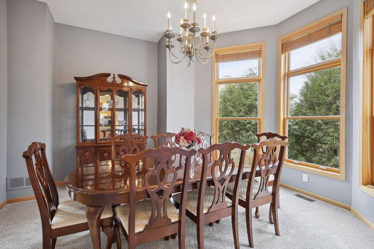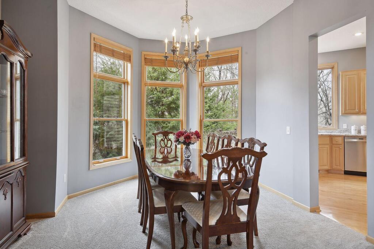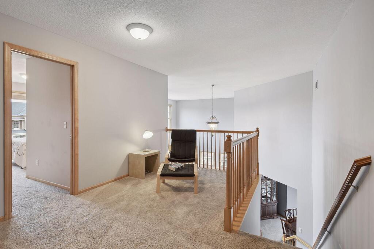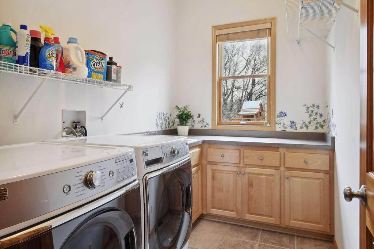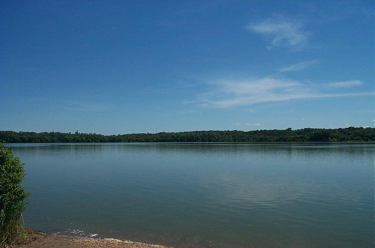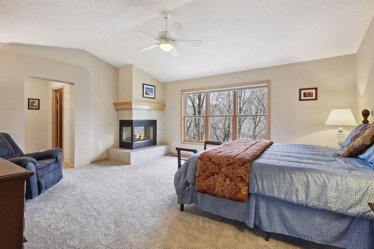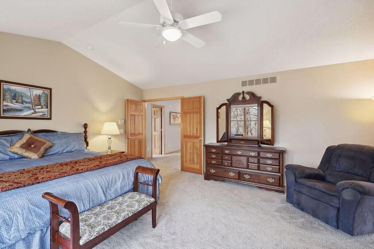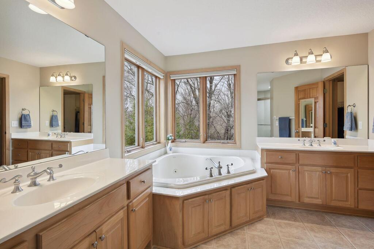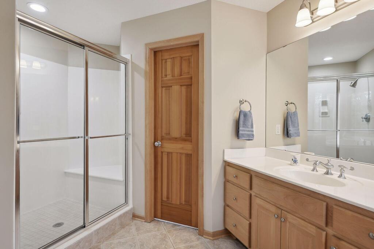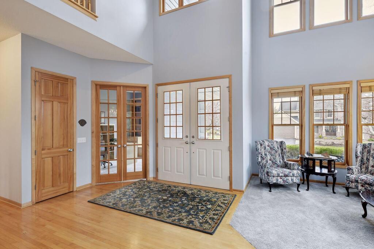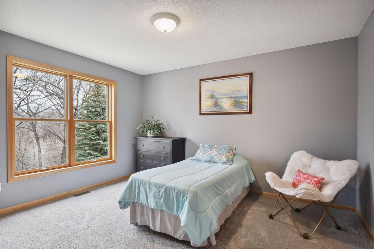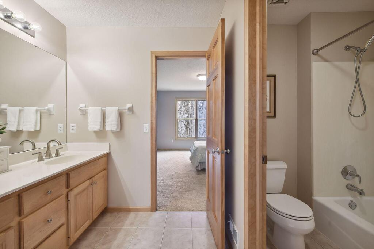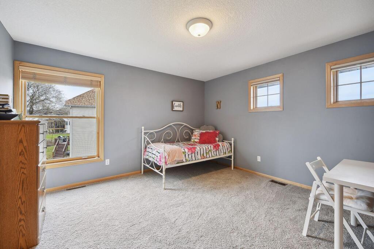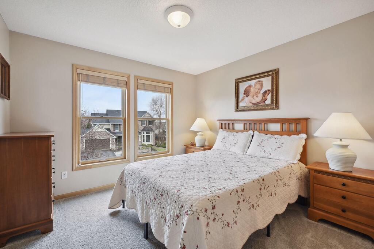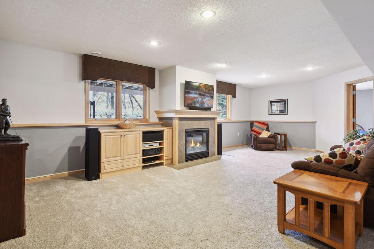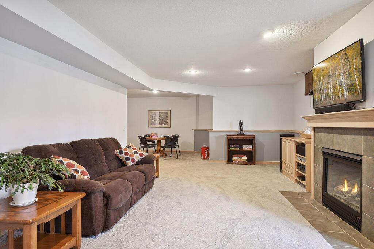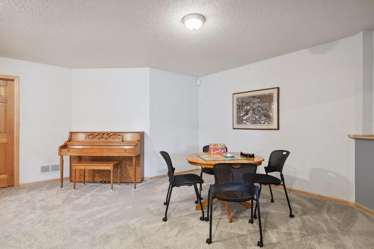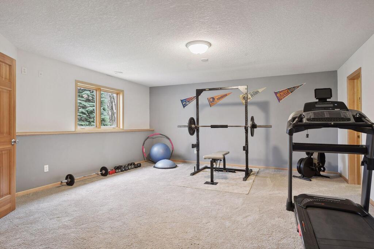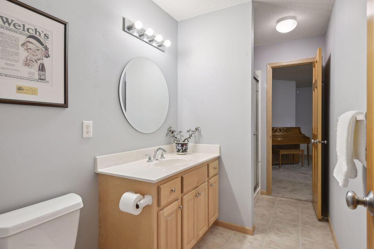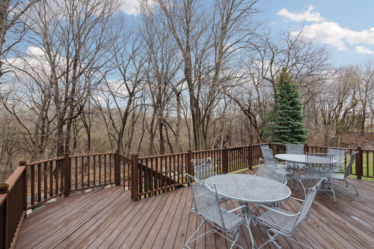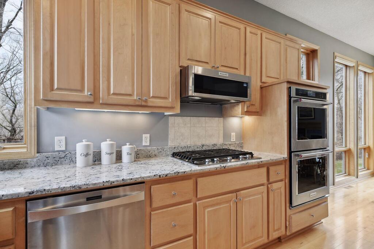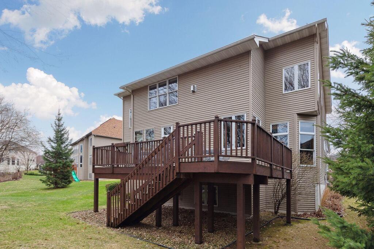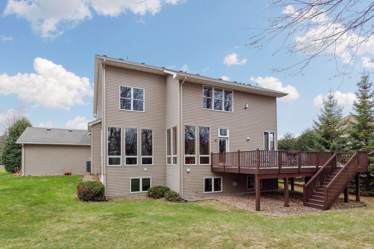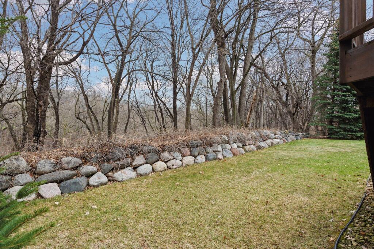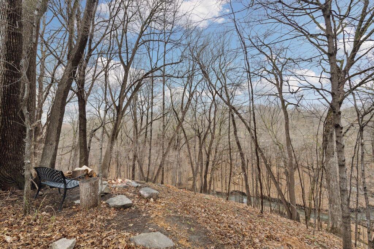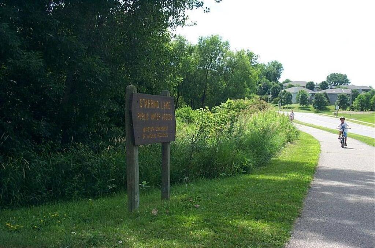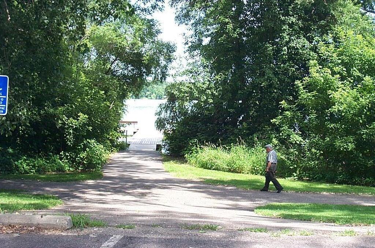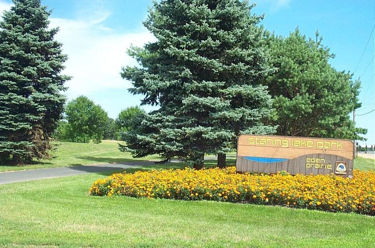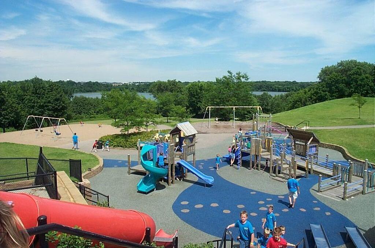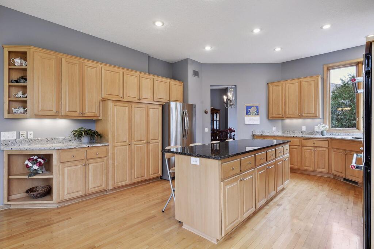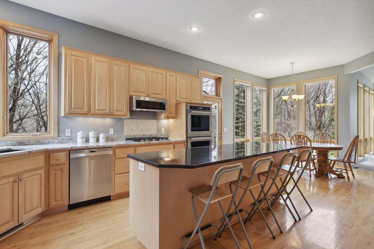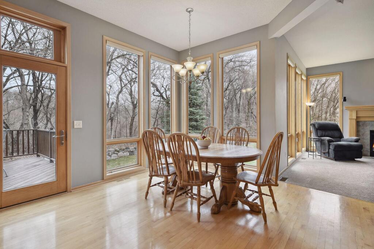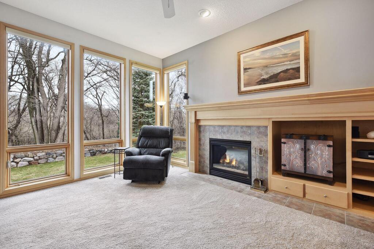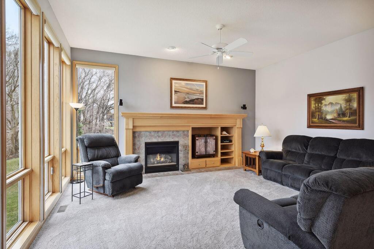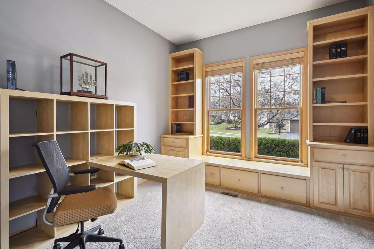18444 Pathfinder Drive
Eden Prairie (MN) 55347
List Price: $875,000
Closed Price: $900,000
StatusClosed
Beds5
Baths5
Living Area4643
YR2000
School District272
DOM2
Public Remarks
Come see what the term "Pride of Ownership" means! Enter the front foyer and enjoy the 10' high ceilings throughout the main level, with an open floor plan that drenches the home in natural sunlight throughout the day. Features include a huge main floor family room, spacious enter island kitchen with new granite and back splash, a main floor office, formal dining room as well as a breakfast room which opens to the large rear deck. There is a "flex room" on the main floor that is perfect for a formal sitting area, music room or reading room. The Upper Level features a huge owners suite with a fireplace, private bath, dual vanities an abundance of closet space. There are two junior bedrooms which share a "Jack & Jill" bath, as well a 4th EnSuite BR with a private 3/4 bath. The Lower Level of the home has a large Amusement Room with the 3rd Fireplace, a huge 5th BR, a game area and exercise area, plus the 5th bath. See supplements for a full list of upgrades and features!
Association Information
Association Fee:
646
Assoc Fee Includes:
Shared Amenities
Fee Frequency:
Annually
Assoc Mgmt Comp:
Gassen
Assoc Mgmt Co Phone:
952-922-5575
Quick Specifications
Price :
$875,000
Status :
Closed
Property Type :
Residential
Beds :
5
Year Built :
2000
Approx. Sq. Ft :
4643
School District :
272
Taxes :
$ 8610
MLS# :
6351920
Association Fee :
646
Interior Features
Foundation Size :
1743
Fireplace Y:N :
3
Baths :
5
Bath Desc :
3/4 Basement,Double Sink,Bathroom Ensuite,Full Jack & Jill,Main Floor 1/2 Bath,Separate Tub & Shower,Upper Level 3/4 Bath,Upper Level Full Bath
Lot and Location
PostalCity :
Hennepin
Zip Code :
55347
Directions :
Pioneer Trail to Settlement Drive, South to Pathfinder.
Complex/Development/Subd :
Settlers Ridge
Lot Description :
Tree Coverage - Medium
Lot Dimensions :
102X149X100X165
Road Frontage :
City Street, Paved Streets, Sidewalks
Zoning :
Residential-Single Family
School District :
272
School District Phone :
952-975-7000
Structural Features
Class :
Residential
Basement :
Daylight/Lookout Windows, Drain Tiled, Finished, Full, Sump Pump
Exterior :
Brick/Stone, Metal Siding, Shake Siding, Vinyl Siding
Garage :
3
Accessibility Features :
None
Roof :
Age 8 Years or Less, Asphalt
Sewer :
City Sewer/Connected
Water :
City Water/Connected
Financial Considerations
Foreclosure Status :
No
Lender Owned :
Not disclosed
Potential Short Sale :
No
Latitude :
44.824536
MLS# :
6351920
Style :
Single Family Residence
Complex/Development/Subd :
Settlers Ridge
Tax Amount :
$ 8610
Tax With Assessments :
8610.0000
Tax Year :
2022


