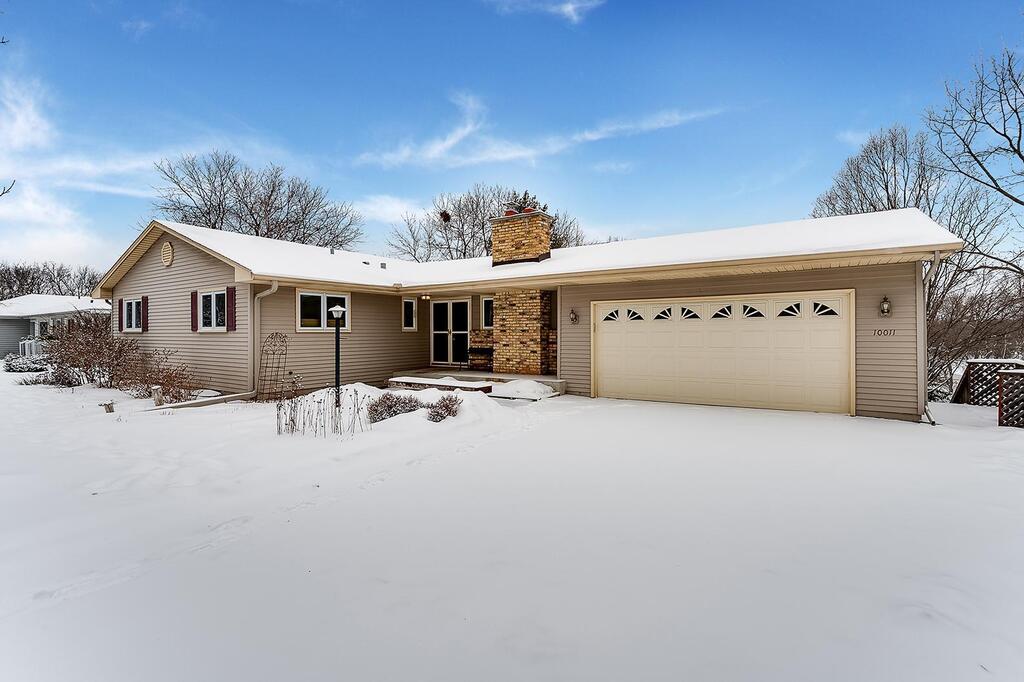10011 Abbott Avenue S
Bloomington (MN) 55431
List Price: $369,000
Closed Price: $400,222
StatusClosed
Beds4
Baths3
Living Area2212
YR1969
School District271
DOM2
Public Remarks
Beautiful, 4BR 3BA walkout rambler in high demand West Bloomington location. Charming brick accents welcome you & make for great curb appeal. French doors lead to spacious foyer. Main floor family with brick fireplace & recessed lights leads to 17x14 screen porch & 15x15 deck, both of which have panoramic tree top views. Updated kitchen with pullouts & elevated cabinets for great workspace. Formal living/dining rooms with bay window sharing similar elevated views. Roomy Master BR with 3/4 bath & 2 closets! 2nd main level BR (currently office) is 16x10 & 2 closets. Walkout lower level has generous sized 2nd fam/rec room, 2 huge bedrooms, a 3/4 bath plus laundry & shop areas. 1 Block to Brookside Park, walk/bike to Olson Elem/Middle & Jefferson High. Also very close to BIG Arena, Normandale College & shopping. Great home & location! Pro photos coming Friday 2/5. Come take a look!
Quick Specifications
Price :
$369,000
Status :
Closed
Property Type :
Residential
Beds :
4
Year Built :
1969
Approx. Sq. Ft :
2212
School District :
271
Taxes :
$ 4337
MLS# :
5708878
Interior Features
Total Finished Sq Ft
:
2664.00
Above Ground Finished :
1332.00
Below Ground Finished :
1332.00
Foundation Size :
1332
Fireplace Y:N :
1
Baths :
3
Bath Desc :
Main Floor Full Bath,Private Master,3/4 Master,3/4 Basement
Lot and Location
PostalCity :
Hennepin
Zip Code :
55431
Directions :
France to 102nd Street, East to Abbott, left on Abbott to home on your right.
Complex/Development/Subd :
Canterbury Hills 3rd Add
Lot Dimensions :
100 x 155
Zoning :
Residential-Single Family
School District :
271
School District Phone :
952-681-6400
Structural Features
Class :
Residential
Basement :
Walkout, Full, Finished, Egress Window(s), Block
Exterior :
Steel Siding
Garage :
2
Accessibility Features :
None
Sewer :
City Sewer/Connected
Water :
City Water/Connected
Financial Considerations
DPResource :
Y
Foreclosure Status :
No
Lender Owned :
No
Potential Short Sale :
No
Latitude :
44.822421
MLS# :
5708878
Style :
Single Family Residence
Complex/Development/Subd :
Canterbury Hills 3rd Add
Tax Amount :
$ 4337
Tax With Assessments :
4337.00
Tax Year :
2020


