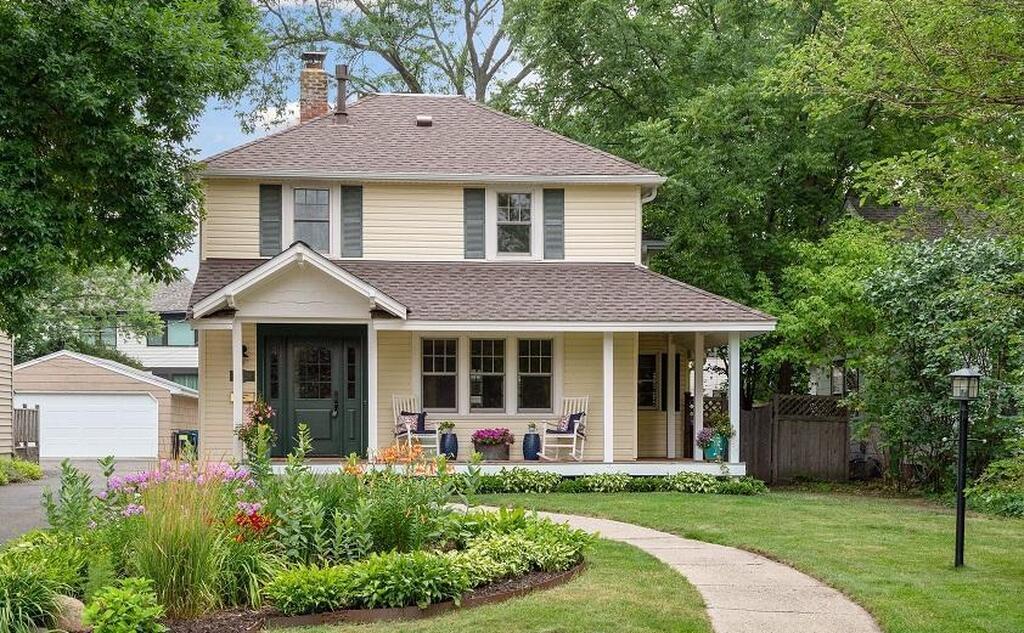5029 William Avenue
Edina (MN) 55436
List Price: $549,900
Closed Price: $545,000
StatusClosed
Beds4
Baths3
Living Area2359
YR1914
School District273
DOM32
Public Remarks
Newly refreshed and completely remodeled modern farmhouse in wonderful Edina neighborhood. Open main floor with breakfast bar, refinished hardwood floors, stainless appliances plus main floor family room & mud room. Luxurious owner's suite additional with private 3/4 bath and closet, new finishes throughout including: dual sinks, tray ceilings, patio door and granite tops in bath. Graceful front porch, newer windows throughout, new roof and gutters 2021 (garage too), new garage siding. In-home office space, lower level family room with new carpet, play area with flat, private yard and walk to shops and restaurants. Desirable Highlands Elementary school zone.
Quick Specifications
Price :
$549,900
Status :
Closed
Property Type :
Residential
Beds :
4
Year Built :
1914
Approx. Sq. Ft :
2359
School District :
273
Taxes :
$ 6349
MLS# :
6097644
Interior Features
Foundation Size :
900
Fireplace Y:N :
1
Baths :
3
Bath Desc :
3/4 Primary,Private Primary,Main Floor Full Bath,Upper Level 3/4 Bath,Upper Level Full Bath
Lot and Location
PostalCity :
Hennepin
Zip Code :
55436
Directions :
50th St/Vernon Ave to Interlachen West. South on William Ave.
Complex/Development/Subd :
Brookside Heights
Lot Dimensions :
50x136.08
Road Frontage :
City Street
Zoning :
Residential-Single Family
School District :
273
School District Phone :
952-848-3900
Structural Features
Class :
Residential
Basement :
Daylight/Lookout Windows, Drain Tiled, Egress Window(s), Finished, Full, Concrete, Sump Pump
Exterior :
Vinyl Siding
Garage :
2
Accessibility Features :
None
Roof :
Age 8 Years or Less, Asphalt
Sewer :
City Sewer/Connected
Water :
City Water/Connected
Financial Considerations
Foreclosure Status :
No
Lender Owned :
No
Potential Short Sale :
No
Latitude :
44.912184
MLS# :
6097644
Style :
Single Family Residence
Complex/Development/Subd :
Brookside Heights
Tax Amount :
$ 6349
Tax With Assessments :
6349.0000
Tax Year :
2020


